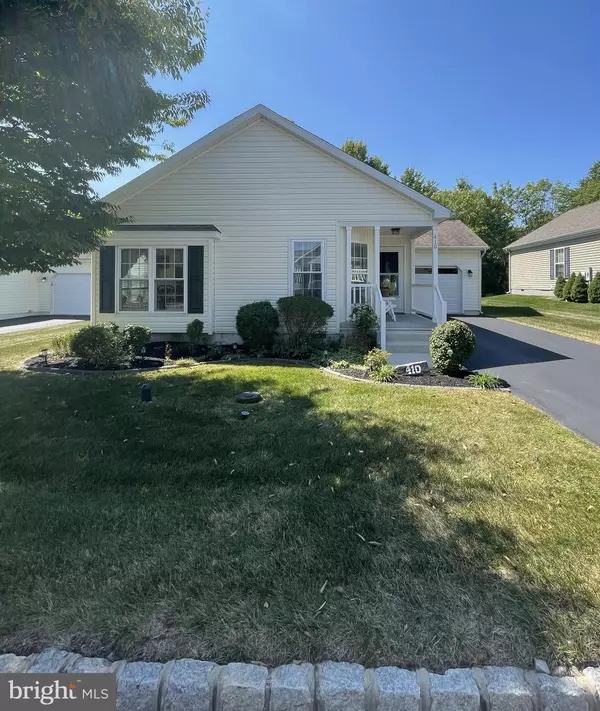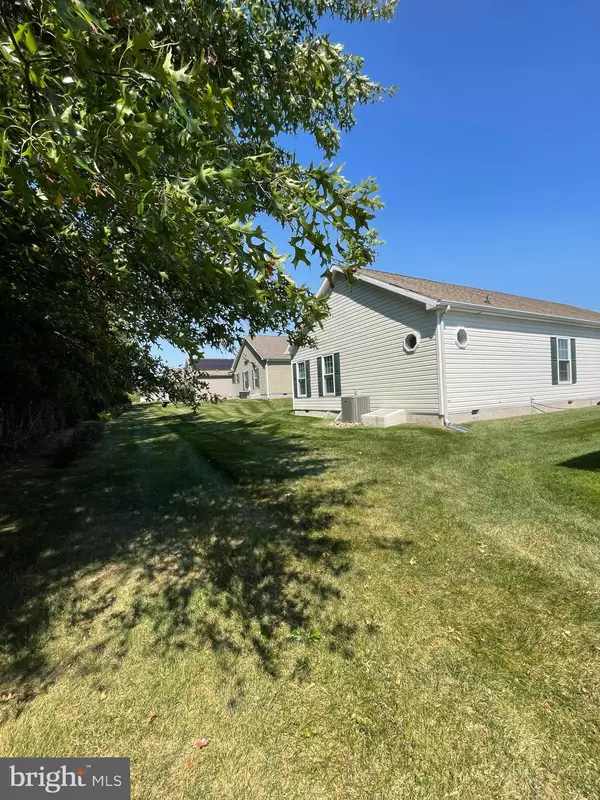For more information regarding the value of a property, please contact us for a free consultation.
410 AZALEA DR Blue Bell, PA 19422
Want to know what your home might be worth? Contact us for a FREE valuation!

Our team is ready to help you sell your home for the highest possible price ASAP
Key Details
Sold Price $419,000
Property Type Manufactured Home
Sub Type Manufactured
Listing Status Sold
Purchase Type For Sale
Square Footage 1,680 sqft
Price per Sqft $249
Subdivision Blue Bell Springs
MLS Listing ID PAMC2115696
Sold Date 01/15/25
Style Ranch/Rambler
Bedrooms 2
Full Baths 2
HOA Fees $555/mo
HOA Y/N Y
Abv Grd Liv Area 1,680
Originating Board BRIGHT
Land Lease Amount 555.0
Land Lease Frequency Monthly
Year Built 2008
Annual Tax Amount $2,434
Tax Year 2023
Lot Dimensions 0.00 x 0.00
Property Description
Move right into this lovely well maintained Avalon Model ranch style home, located on a desirable lot with a
rear patio, motorized awning overlooking a tree line backyard. Blue Bell Springs is a sought-after 55+
community that encompasses a carefree lifestyle. This popular Avalon model has 2 spacious bedrooms,2
full bathrooms plus a den. There is an open and airy kitchen with an island and granite countertops. You'll
love spending time in the light-filled breakfast area. Owners' suite has a huge walk-in closet along with an
updated en-suite bathroom. There is also a full-size laundry room with lots of storage space and garage
access. This delightful community has low taxes, snow removal, grass cutting, trash service and a large
community pavilion for gatherings large and small.
Location
State PA
County Montgomery
Area Whitpain Twp (10666)
Zoning R-9
Rooms
Main Level Bedrooms 2
Interior
Interior Features Breakfast Area, Built-Ins, Carpet, Dining Area, Entry Level Bedroom, Kitchen - Eat-In, Kitchen - Island, Primary Bath(s), Recessed Lighting, Bathroom - Soaking Tub, Bathroom - Stall Shower, Walk-in Closet(s), Window Treatments
Hot Water Electric
Heating Forced Air
Cooling Central A/C
Equipment Built-In Microwave, Built-In Range, Dishwasher, Disposal, Dryer, Washer, Water Heater
Fireplace N
Appliance Built-In Microwave, Built-In Range, Dishwasher, Disposal, Dryer, Washer, Water Heater
Heat Source Natural Gas
Exterior
Exterior Feature Patio(s)
Parking Features Additional Storage Area
Garage Spaces 3.0
Water Access N
Accessibility None
Porch Patio(s)
Attached Garage 1
Total Parking Spaces 3
Garage Y
Building
Story 1
Foundation Crawl Space
Sewer Public Sewer
Water Public
Architectural Style Ranch/Rambler
Level or Stories 1
Additional Building Above Grade, Below Grade
New Construction N
Schools
School District Wissahickon
Others
Pets Allowed Y
Senior Community Yes
Age Restriction 55
Tax ID 66-00-02184-171
Ownership Land Lease
SqFt Source Assessor
Horse Property N
Special Listing Condition Standard
Pets Allowed Number Limit
Read Less

Bought with Madeline M O'Fria • Long & Foster Real Estate, Inc.



