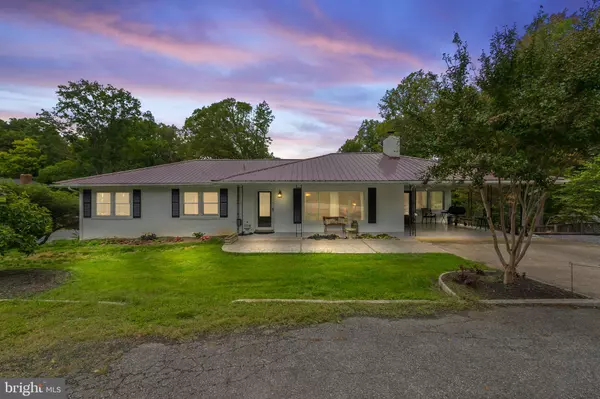For more information regarding the value of a property, please contact us for a free consultation.
262 DUNGADIN RD Front Royal, VA 22630
Want to know what your home might be worth? Contact us for a FREE valuation!

Our team is ready to help you sell your home for the highest possible price ASAP
Key Details
Sold Price $505,000
Property Type Single Family Home
Sub Type Detached
Listing Status Sold
Purchase Type For Sale
Square Footage 3,200 sqft
Price per Sqft $157
Subdivision None Available
MLS Listing ID VAWR2009180
Sold Date 01/15/25
Style Ranch/Rambler
Bedrooms 4
Full Baths 3
HOA Fees $31/ann
HOA Y/N Y
Abv Grd Liv Area 1,600
Originating Board BRIGHT
Year Built 1955
Annual Tax Amount $1,696
Tax Year 2022
Lot Size 0.770 Acres
Acres 0.77
Property Sub-Type Detached
Property Description
This beautifully renovated 4-bedroom, 3-bathroom brick home offers the perfect combination of classic elegance and modern convenience. As you step inside, you're greeted by an open and airy floor plan, with large windows that fill the home with natural light.
At the heart of the home is a spacious kitchen, featuring an eat-in bar and a separate dining area—ideal for both casual and formal dining. The expansive back deck provides a wonderful space to enjoy seasonal river and mountain views, making it perfect for relaxation and entertaining.
The main-level primary bedroom offers a tranquil retreat, with a pocket door leading to the ensuite bathroom, which boasts a dual vanity, oversized shower with two rain showerheads, a wall-mounted shower head, a bench, and beautiful tile work. Additionally, the main-level secondary bedroom includes a charming built-in window seat, adding a cozy touch to the space. A full bathroom on the main level features a sleek glass tile surround.
The fully finished walkout basement expands the living space and opens onto a large concrete patio overlooking a sparkling pool, ideal for hosting gatherings. The property also includes a spacious, fully insulated 4-car garage with OSB paneling, offering plenty of storage and parking, including room for an RV.
Located in a golf cart community close to the Shenandoah River public boat launch, Skyline Caverns, Skyline Drive, and the Front Royal Canoe Company, this home provides convenient access to outdoor adventures, while still being a short drive from shopping, dining, and entertainment in town.
Location
State VA
County Warren
Zoning R
Rooms
Other Rooms Living Room, Dining Room, Primary Bedroom, Bedroom 2, Bedroom 3, Bedroom 4, Kitchen, Family Room, Laundry, Bathroom 2, Bathroom 3, Primary Bathroom
Basement Walkout Level, Fully Finished
Main Level Bedrooms 2
Interior
Interior Features Bathroom - Stall Shower, Bathroom - Tub Shower, Built-Ins, Ceiling Fan(s), Dining Area, Floor Plan - Open, Kitchen - Eat-In, Kitchen - Table Space, Primary Bath(s), Upgraded Countertops, Window Treatments, Wood Floors
Hot Water Propane
Heating Heat Pump(s)
Cooling Central A/C, Ceiling Fan(s)
Fireplaces Number 1
Fireplaces Type Wood
Equipment Built-In Microwave, Dryer, Washer, Dishwasher, Refrigerator, Icemaker
Furnishings No
Fireplace Y
Window Features Screens
Appliance Built-In Microwave, Dryer, Washer, Dishwasher, Refrigerator, Icemaker
Heat Source Electric
Laundry Has Laundry, Dryer In Unit, Washer In Unit, Lower Floor
Exterior
Exterior Feature Patio(s), Porch(es), Deck(s)
Parking Features Garage - Front Entry, Garage Door Opener, Additional Storage Area
Garage Spaces 4.0
Pool Above Ground
Water Access N
View Mountain
Roof Type Metal
Accessibility None
Porch Patio(s), Porch(es), Deck(s)
Total Parking Spaces 4
Garage Y
Building
Story 2
Foundation Block
Sewer On Site Septic
Water Private/Community Water, Well-Shared
Architectural Style Ranch/Rambler
Level or Stories 2
Additional Building Above Grade, Below Grade
New Construction N
Schools
Elementary Schools Ressie Jeffries
Middle Schools Warren County
High Schools Skyline
School District Warren County Public Schools
Others
Pets Allowed Y
Senior Community No
Tax ID 28C 1 26
Ownership Fee Simple
SqFt Source Estimated
Security Features Smoke Detector
Horse Property N
Special Listing Condition Standard
Pets Allowed Dogs OK, Cats OK
Read Less

Bought with Eduardo Torres • Samson Properties



