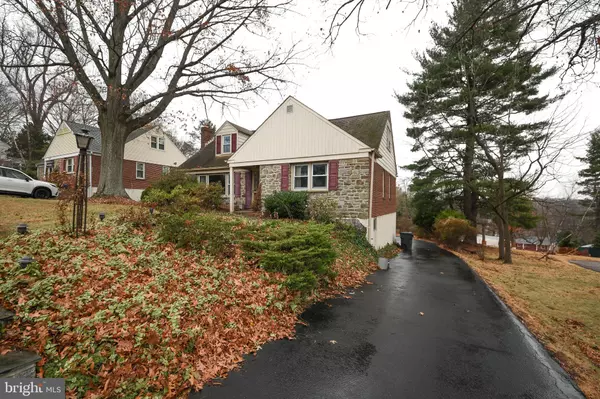For more information regarding the value of a property, please contact us for a free consultation.
545 HIGHLAND AVE Jenkintown, PA 19046
Want to know what your home might be worth? Contact us for a FREE valuation!

Our team is ready to help you sell your home for the highest possible price ASAP
Key Details
Sold Price $400,000
Property Type Single Family Home
Sub Type Detached
Listing Status Sold
Purchase Type For Sale
Square Footage 1,592 sqft
Price per Sqft $251
Subdivision None Available
MLS Listing ID PAMC2124888
Sold Date 01/16/25
Style Cape Cod
Bedrooms 4
Full Baths 2
HOA Y/N N
Abv Grd Liv Area 1,592
Originating Board BRIGHT
Year Built 1953
Annual Tax Amount $6,894
Tax Year 2023
Lot Size 9,035 Sqft
Acres 0.21
Lot Dimensions 65.00 x 0.00
Property Sub-Type Detached
Property Description
BEAUTIFUL CAPE COD HOME WITH 4 BEDROOMS & 2 BATHROOMS.This charming home immediately catches your eye with its STONE ACCENTS on the front, creating an inviting first impression. Step inside and you'll be greeted by a bright and cozy LIVING ROOM, featuring a FIREPLACE and large windows that flood the space with NATURAL LIGHT. The main floor offers 2 SPACIOUS BEDROOMS with large closets, a full bathroom, and an ELEGANT DINING ROOM located just off the kitchen—perfect for family gatherings. Upstairs, you'll find 2 ADDITIONAL BEDROOMS, another full bathroom, and an EXTRA ROOM that can easily be transformed into a stunning WALK-IN CLOSET or a private office space.The home also features a LARGE FINISHED BASEMENT with a walkout to the backyard, providing plenty of space for entertaining, a playroom, or additional living quarters. At the back of the house, there's a TWO-CAR GARAGE and a SPACIOUS DRIVEWAY .Located in a CONVENIENT AREA, this home needs minimal updates to truly shine. Offering space, character, and endless potential, it's a perfect opportunity to make it your own!
Location
State PA
County Montgomery
Area Abington Twp (10630)
Zoning 1101 RES: 1 FARM
Rooms
Basement Full
Main Level Bedrooms 2
Interior
Hot Water Natural Gas
Heating Forced Air
Cooling Central A/C
Fireplaces Number 1
Equipment Dryer, Oven - Self Cleaning, Oven/Range - Electric, Washer, Refrigerator
Fireplace Y
Appliance Dryer, Oven - Self Cleaning, Oven/Range - Electric, Washer, Refrigerator
Heat Source Natural Gas
Exterior
Garage Spaces 3.0
Water Access N
Accessibility None
Total Parking Spaces 3
Garage N
Building
Story 2
Foundation Block
Sewer Public Sewer
Water Public
Architectural Style Cape Cod
Level or Stories 2
Additional Building Above Grade, Below Grade
New Construction N
Schools
School District Abington
Others
Senior Community No
Tax ID 30-00-28788-009
Ownership Fee Simple
SqFt Source Assessor
Acceptable Financing Cash, Conventional, FHA, VA
Listing Terms Cash, Conventional, FHA, VA
Financing Cash,Conventional,FHA,VA
Special Listing Condition Standard
Read Less

Bought with Mary Beth S McDermott • McDermott Real Estate



