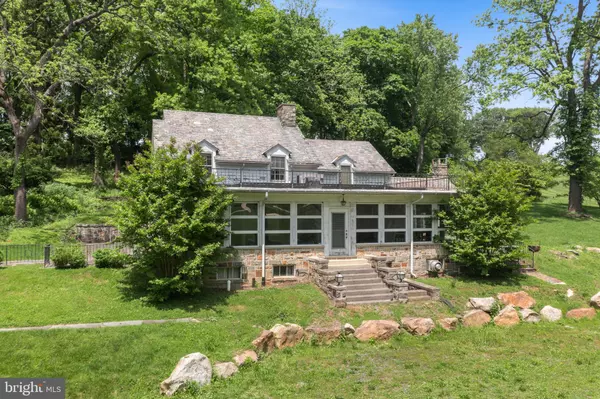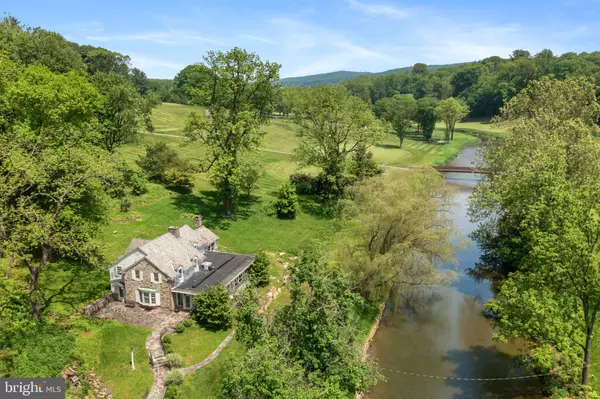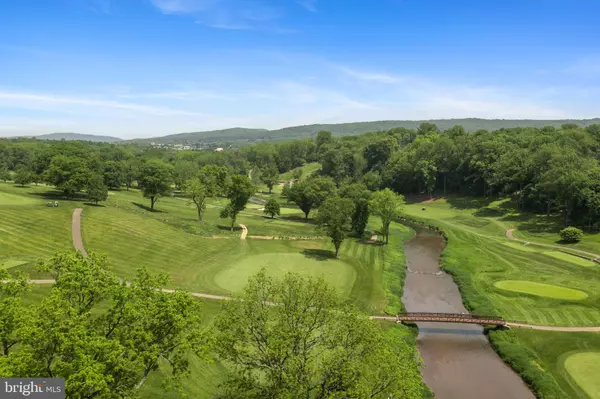For more information regarding the value of a property, please contact us for a free consultation.
2545 RIVERBEND RD Allentown, PA 18103
Want to know what your home might be worth? Contact us for a FREE valuation!

Our team is ready to help you sell your home for the highest possible price ASAP
Key Details
Sold Price $650,000
Property Type Single Family Home
Sub Type Detached
Listing Status Sold
Purchase Type For Sale
Square Footage 3,627 sqft
Price per Sqft $179
Subdivision None Available
MLS Listing ID PALH2009196
Sold Date 01/15/25
Style Colonial
Bedrooms 4
Full Baths 4
HOA Y/N N
Abv Grd Liv Area 3,627
Originating Board BRIGHT
Year Built 1938
Annual Tax Amount $9,007
Tax Year 2023
Lot Size 6.600 Acres
Acres 6.6
Lot Dimensions 0.00 x 0.00
Property Description
Welcome to 2545 Riverbend Rd., a stunning 6.6-acre estate accessed via a private road, renowned as one of the most beautiful lots in the Lehigh Valley. The property features a charming 1 BR, 1 BA guest house complete with a living room and kitchenette, an oversized two-car garage beneath the guest house, and an additional garage at the rear of the property. The main house boasts 3 bedrooms, 3 full bathrooms, and a half bath in the lower level. This classic colonial home, constructed with stone and clapboard, offers a spacious floor plan with generous rooms, two fireplaces (in the living room and lower level), two wet bars (in the living room and family room), two kitchens (on the first and lower levels), exquisite millwork throughout, built-in cabinetry, and a 41 x 15 enclosed sunroom with stunning views of the babbling Little Lehigh Creek, as well as green and bridge views of the Lehigh Country Club. This home is being sold "AS IS," with the price reflecting the value of the land. This is a rare opportunity, a once-in-a-lifetime chance.
Location
State PA
County Lehigh
Area Lower Macungie Twp (12311)
Zoning SR
Rooms
Other Rooms Living Room, Dining Room, Primary Bedroom, Bedroom 2, Bedroom 3, Bedroom 4, Kitchen, Family Room, Sun/Florida Room, Recreation Room, Full Bath
Basement Fully Finished, Outside Entrance
Interior
Interior Features Wet/Dry Bar, Wood Floors, 2nd Kitchen, Carpet
Hot Water Electric
Heating Baseboard - Hot Water
Cooling Central A/C, Whole House Fan
Flooring Carpet, Hardwood, Slate, Tile/Brick
Fireplaces Number 2
Equipment Dishwasher
Fireplace Y
Appliance Dishwasher
Heat Source Oil
Laundry Hookup, Lower Floor
Exterior
Parking Features Garage - Front Entry
Garage Spaces 2.0
Water Access N
View Golf Course, Creek/Stream, River
Roof Type Slate
Accessibility 2+ Access Exits
Total Parking Spaces 2
Garage Y
Building
Story 2
Foundation Other
Sewer On Site Septic
Water Well
Architectural Style Colonial
Level or Stories 2
Additional Building Above Grade, Below Grade
New Construction N
Schools
School District East Penn
Others
Senior Community No
Tax ID 549500251467-00001
Ownership Fee Simple
SqFt Source Assessor
Acceptable Financing Cash, Conventional
Listing Terms Cash, Conventional
Financing Cash,Conventional
Special Listing Condition Standard
Read Less

Bought with Margaret D Koller • RE/MAX Real Estate-Allentown



