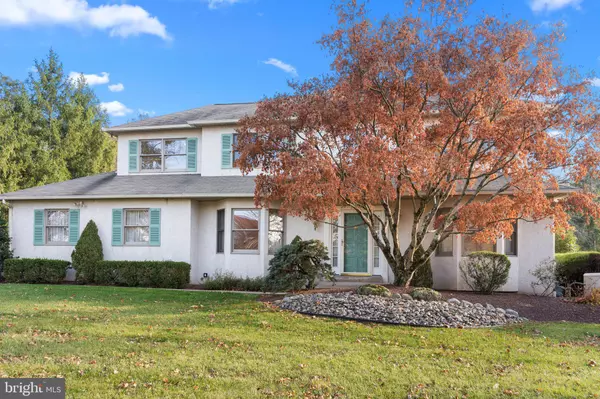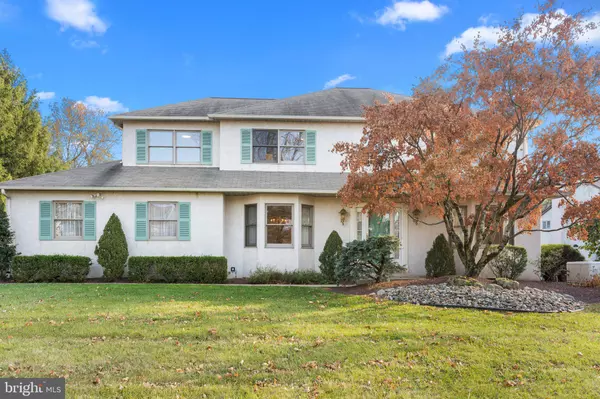For more information regarding the value of a property, please contact us for a free consultation.
1529 JARRETTOWN RD Dresher, PA 19025
Want to know what your home might be worth? Contact us for a FREE valuation!

Our team is ready to help you sell your home for the highest possible price ASAP
Key Details
Sold Price $725,000
Property Type Single Family Home
Sub Type Detached
Listing Status Sold
Purchase Type For Sale
Square Footage 2,862 sqft
Price per Sqft $253
Subdivision Jarrett Crossing
MLS Listing ID PAMC2123536
Sold Date 01/14/25
Style Colonial
Bedrooms 4
Full Baths 2
Half Baths 1
HOA Y/N N
Abv Grd Liv Area 2,862
Originating Board BRIGHT
Year Built 1989
Annual Tax Amount $10,870
Tax Year 2023
Lot Size 0.602 Acres
Acres 0.6
Lot Dimensions 121.00 x 0.00
Property Description
Don't Miss This Rare Opportunity to Own a Lovely Custom-Built Home in the Jarrett Crossing Neighborhood! Presenting 1529 Jarrettown Road, a well-maintained, one-owner traditional Colonial that boasts over 2,800 square feet of living space. This four-bedroom, 2.5-bathroom home sits on a picturesque .60-acre lot, offering a private, wooded retreat with plenty of room for outdoor enjoyment.
As you step through the welcoming foyer, you'll be impressed by the thoughtful layout, including spacious living and dining rooms, a kitchen that seamlessly opens to a generous family room featuring a cozy gas fireplace. The family room's patio doors lead to your serene, private backyard—perfect for relaxing or entertaining. Step into the ultimate outdoor living experience! Your expansive 35 x 13-foot patio is the perfect spot for grilling, dining, and entertaining. Whether you're hosting a lively gathering or enjoying a quiet meal, this spacious area provides all the room you need to create unforgettable moments. The first floor also includes a convenient powder room, laundry room, sunroom and easy access to the two-car garage. Upstairs, you'll find an expansive primary bedroom with an ensuite bath, plus three additional well-sized bedrooms and a full hall bath. The abundance of closet space throughout ensures all your storage needs are met. The bright and airy 3-season sunroom is a perfect place to relax while enjoying the sounds and sights of the back yard. This home has been lovingly cared for, recent upgrades include a York heater & AC unit (2023), a gas water heater (2024), and a whole-house generator (2015). Located in an A-rated school district, this property is within walking distance to the popular Jarrettown Inn, local parks such as Pine Run, Aidenn Lair, Twining Valley, and Mondauk Parks, and two prestigious country clubs—LuLu and Manufacturers. Enjoy easy access to major routes including Route 309, PA Turnpike, I-276, and the Schuylkill Expressway, plus the Ambler Train Station, Temple University Ambler Campus, and a variety of shopping, dining, and entertainment options. This exceptional home offers the perfect balance of comfort, convenience, and charm—all you have to do is move in and make it yours!
Location
State PA
County Montgomery
Area Upper Dublin Twp (10654)
Zoning RESIDENTIAL
Rooms
Other Rooms Living Room, Dining Room, Primary Bedroom, Bedroom 2, Bedroom 3, Bedroom 4, Kitchen, Family Room, Basement, Sun/Florida Room, Laundry, Primary Bathroom
Basement Full, Interior Access, Sump Pump, Water Proofing System
Interior
Interior Features Carpet, Chair Railings, Family Room Off Kitchen, Floor Plan - Traditional, Kitchen - Eat-In, Kitchen - Table Space, Recessed Lighting, Wood Floors
Hot Water Natural Gas
Heating Forced Air
Cooling Central A/C
Flooring Carpet, Ceramic Tile, Hardwood
Fireplaces Number 1
Equipment Refrigerator, Washer, Dryer, Water Heater
Furnishings No
Fireplace Y
Appliance Refrigerator, Washer, Dryer, Water Heater
Heat Source Natural Gas
Laundry Main Floor
Exterior
Parking Features Garage - Side Entry, Garage Door Opener, Inside Access, Oversized
Garage Spaces 6.0
Utilities Available Cable TV, Electric Available, Natural Gas Available, Sewer Available, Water Available
Water Access N
View Trees/Woods
Roof Type Architectural Shingle
Accessibility None
Attached Garage 2
Total Parking Spaces 6
Garage Y
Building
Lot Description Backs to Trees, Front Yard, Landscaping, Level, Private, Rear Yard, SideYard(s)
Story 2
Foundation Concrete Perimeter
Sewer Public Sewer
Water Public
Architectural Style Colonial
Level or Stories 2
Additional Building Above Grade, Below Grade
New Construction N
Schools
Elementary Schools Jarrettown
Middle Schools Sandy Run
High Schools Upper Dublin
School District Upper Dublin
Others
Pets Allowed Y
Senior Community No
Tax ID 54-00-09020-007
Ownership Fee Simple
SqFt Source Assessor
Security Features Security System,Smoke Detector
Acceptable Financing Cash, Conventional
Horse Property N
Listing Terms Cash, Conventional
Financing Cash,Conventional
Special Listing Condition Standard
Pets Allowed No Pet Restrictions
Read Less

Bought with Darcy K Scollin • OCF Realty LLC - Philadelphia



