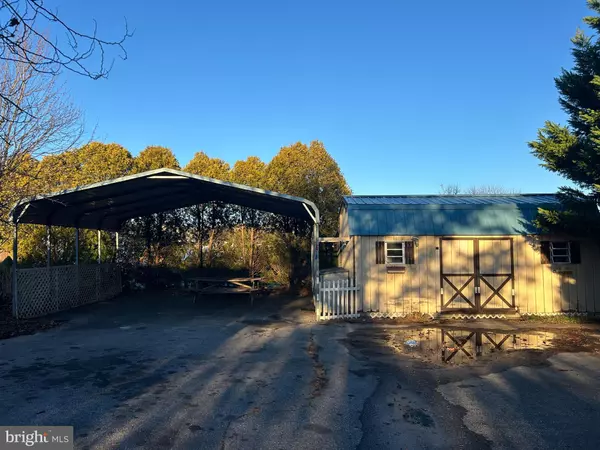For more information regarding the value of a property, please contact us for a free consultation.
10961 CONCORD RD Seaford, DE 19973
Want to know what your home might be worth? Contact us for a FREE valuation!

Our team is ready to help you sell your home for the highest possible price ASAP
Key Details
Sold Price $170,000
Property Type Manufactured Home
Sub Type Manufactured
Listing Status Sold
Purchase Type For Sale
Square Footage 2,108 sqft
Price per Sqft $80
Subdivision None Available
MLS Listing ID DESU2076552
Sold Date 01/10/25
Style Ranch/Rambler,Class C
Bedrooms 4
Full Baths 2
Half Baths 1
HOA Y/N N
Abv Grd Liv Area 2,108
Originating Board BRIGHT
Year Built 2000
Annual Tax Amount $853
Tax Year 2024
Lot Size 1.000 Acres
Acres 1.0
Lot Dimensions 0.00 x 0.00
Property Description
This is an exciting opportunity for an investor or a buyer ready to roll up their sleeves and unlock the full potential of this home! Situated on a private, tree-lined one-acre lot, this property offers the perfect canvas for a stunning transformation. With 4 bedrooms, 2 1/2 baths, and spacious, open-concept living areas, the possibilities are endless. The living room, with its large picture windows, floods the space with natural light, creating a bright and inviting atmosphere just waiting to be refreshed. Additional features include an office and a den, providing even more flexibility to suit your lifestyle. While this home is in need of a rehab, it's a solid foundation with incredible potential for anyone looking to invest some sweat equity. Whether you're an experienced renovator or someone looking to craft your dream home, this property is the perfect starting point to create something truly special!
Highest and best offers to be submitted by noon on Monday. 1/6/25.
Location
State DE
County Sussex
Area Nanticoke Hundred (31011)
Zoning AR-1
Direction Southwest
Rooms
Other Rooms Living Room, Dining Room, Primary Bedroom, Kitchen, Family Room, Foyer, Laundry, Other, Office, Primary Bathroom, Full Bath, Half Bath, Additional Bedroom
Main Level Bedrooms 4
Interior
Interior Features Combination Kitchen/Dining, Ceiling Fan(s), Bathroom - Soaking Tub, Bathroom - Stall Shower, Bathroom - Tub Shower, Breakfast Area, Dining Area, Entry Level Bedroom, Family Room Off Kitchen, Floor Plan - Traditional, Formal/Separate Dining Room, Kitchen - Island, Primary Bath(s), Skylight(s), Upgraded Countertops, Walk-in Closet(s)
Hot Water Electric
Heating Forced Air
Cooling Central A/C
Flooring Luxury Vinyl Plank, Tile/Brick
Fireplaces Number 1
Fireplaces Type Corner, Electric
Equipment Dishwasher, Microwave, Oven/Range - Electric
Furnishings No
Fireplace Y
Appliance Dishwasher, Microwave, Oven/Range - Electric
Heat Source Electric
Laundry Main Floor, Hookup
Exterior
Exterior Feature Deck(s)
Garage Spaces 12.0
Carport Spaces 2
Water Access N
View Trees/Woods, Garden/Lawn
Roof Type Metal
Accessibility 2+ Access Exits
Porch Deck(s)
Road Frontage Public
Total Parking Spaces 12
Garage N
Building
Lot Description Landscaping, Partly Wooded, Front Yard, Private, Rear Yard
Story 1
Foundation Block, Crawl Space
Sewer Gravity Sept Fld
Water Well
Architectural Style Ranch/Rambler, Class C
Level or Stories 1
Additional Building Above Grade, Below Grade
Structure Type Cathedral Ceilings
New Construction N
Schools
School District Seaford
Others
Pets Allowed Y
Senior Community No
Tax ID 231-17.00-46.07
Ownership Fee Simple
SqFt Source Estimated
Security Features Smoke Detector
Acceptable Financing Cash, Conventional, USDA, FHA 203(k)
Horse Property Y
Listing Terms Cash, Conventional, USDA, FHA 203(k)
Financing Cash,Conventional,USDA,FHA 203(k)
Special Listing Condition Standard
Pets Allowed No Pet Restrictions
Read Less

Bought with Mirla Aleman • Northrop Realty



