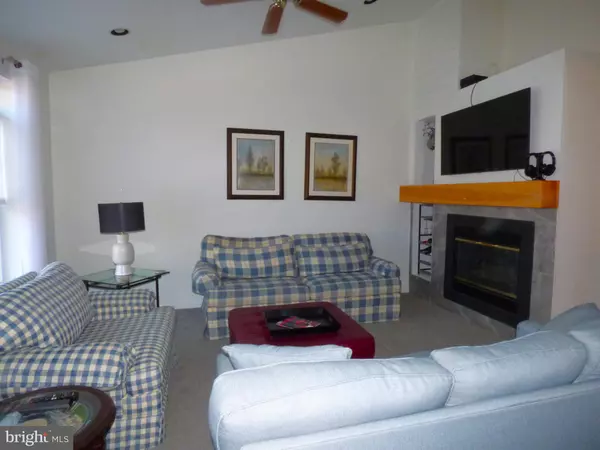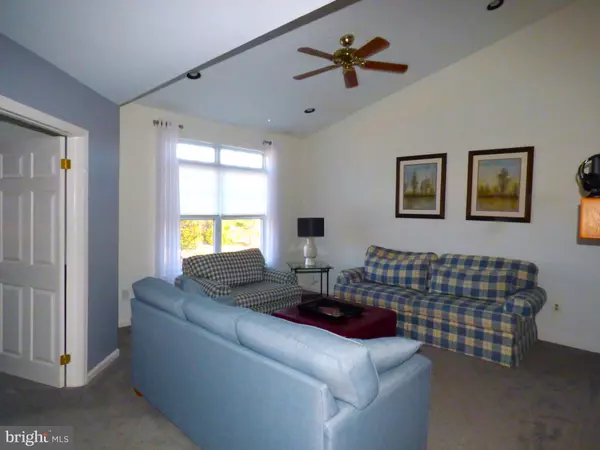For more information regarding the value of a property, please contact us for a free consultation.
312 DRESHER WOODS DR Dresher, PA 19025
Want to know what your home might be worth? Contact us for a FREE valuation!

Our team is ready to help you sell your home for the highest possible price ASAP
Key Details
Sold Price $348,200
Property Type Single Family Home
Sub Type Unit/Flat/Apartment
Listing Status Sold
Purchase Type For Sale
Square Footage 1,272 sqft
Price per Sqft $273
Subdivision Dresher Woods
MLS Listing ID PAMC2124178
Sold Date 01/10/25
Style Colonial
Bedrooms 2
Full Baths 2
HOA Fees $288/mo
HOA Y/N Y
Abv Grd Liv Area 1,272
Originating Board BRIGHT
Year Built 1998
Annual Tax Amount $4,592
Tax Year 2024
Lot Dimensions 0.00 x 0.00
Property Description
Welcome to a Light, Bright, & Neutral 2 Brm, 2 Bath Condo in Dresher Woods Community. This 2nd Floor Unit Has MANY UPGRADES in the Last 4 Years. The Dramatic Vaulted Living/Great Room is Highlighted by a NEW CUSTOM-Designed & Stylish Gas Fireplace with a Soaring Shiplap Wall & NEW Solid Wood Mantle. Recessed Lighting & a Ceiling Fan compliment this Room. The Spacious Living Room is open to the Dining Area & flows into a BONUS Flex Room. Perfect for an Office, Den, Exercise Room or a 3rd Bedroom with a Closet & Private Entry Door. Beautifully UPGRADED & Enhanced Kitchen features SS Appliances. NEW Refrigerator in 2022, NEW Gas Oven with Convection & Air Fryer features & Dishwasher in 2023. QUARTZ Counters, SS Sink & NEW Tile Backsplash. NEW LVP Flooring in 2023 Too. Enjoy the Wraparound Breakfast Bar for Casual Dining. The Dining Table Area overlooks the Kitchen & Living/Great Room. An Open Floor plan for Entertaining. The Large Primary Bedroom, generously Sized for Furniture, features a Ceiling Fan & a Walk-In Closet with NEW Custom Hanging & Shelving Areas for Maximum Organization. Step Through the Sliding Glass Door in this Main Bedroom to a Private Covered Deck. Great Space for Reading, Coffee & Enjoying the Warm Sunlight. The Primary Bathroom & Hall Bath have NEW LVP Flooring. The 2nd Bedroom is generously Sized.. Convenient Laundry Room with added Wall Cabinetry in 2023 for Extra Storage. The Main Entry Foyer offers NEW Flooring with a NEW Beadboard Coat Area. This Condo offers A QUIET LOCATION in the Community tucked away in the rear with Privacy & a View of Mature Landscaping. Abundant Parking in Front of the Condo with Plenty of Overflow Guest Parking Spaces. NEW Neutral Carpeting – 2021, NEW Roof – 2021, NEW LVP Flooring – 2023, UPGRADED Kitchen – 2022-2023, NEW Custom FP Wall – 2023, NEW Front & Deck Exterior Lights – 2024. Enjoy Carefree Living on One Level! HOA covers Exterior Building Maintenance, Lawn & Snow Care, Trash Removal. The Community offers a Walking Path & bridge access directly to the Dresher Shopping Center. Centrally Located Dresher Woods is minutes away from the Promenade Shopping Center, Restaurants, Schools & Parks. Easy Access to the PA Turnpike, Rte 309, & Ft. Washington Train Station. A Move-In Ready Home for the Discriminating Buyer!
Location
State PA
County Montgomery
Area Upper Dublin Twp (10654)
Zoning RESIDENTIAL
Rooms
Other Rooms Living Room, Dining Room, Primary Bedroom, Bedroom 2, Kitchen, Foyer, Laundry, Office, Bathroom 2, Primary Bathroom
Interior
Interior Features Bathroom - Tub Shower, Breakfast Area, Ceiling Fan(s), Dining Area, Floor Plan - Open, Primary Bath(s), Recessed Lighting, Sprinkler System, Upgraded Countertops, Walk-in Closet(s)
Hot Water Natural Gas
Cooling Central A/C, Ceiling Fan(s)
Fireplaces Number 1
Fireplaces Type Fireplace - Glass Doors, Gas/Propane, Mantel(s)
Equipment Dishwasher, Disposal, Dryer, Energy Efficient Appliances, Microwave, Oven - Self Cleaning, Oven/Range - Gas, Stainless Steel Appliances, Washer
Fireplace Y
Appliance Dishwasher, Disposal, Dryer, Energy Efficient Appliances, Microwave, Oven - Self Cleaning, Oven/Range - Gas, Stainless Steel Appliances, Washer
Heat Source Natural Gas
Laundry Upper Floor
Exterior
Exterior Feature Deck(s)
Utilities Available Under Ground
Amenities Available None
Water Access N
Accessibility None
Porch Deck(s)
Garage N
Building
Story 1
Unit Features Garden 1 - 4 Floors
Sewer Public Sewer
Water Public
Architectural Style Colonial
Level or Stories 1
Additional Building Above Grade, Below Grade
New Construction N
Schools
Middle Schools Sandy Run
High Schools Upper Dublin
School District Upper Dublin
Others
Pets Allowed Y
HOA Fee Include All Ground Fee,Common Area Maintenance,Ext Bldg Maint,Lawn Maintenance,Management,Snow Removal,Trash
Senior Community No
Tax ID 54-00-05410-629
Ownership Condominium
Acceptable Financing Cash, Conventional
Listing Terms Cash, Conventional
Financing Cash,Conventional
Special Listing Condition Standard
Pets Allowed Number Limit
Read Less

Bought with Millie Harpel • EveryHome Realtors



