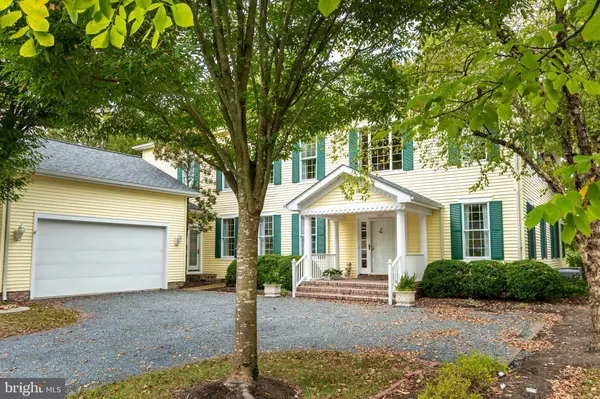For more information regarding the value of a property, please contact us for a free consultation.
7047 THOMAS LN Easton, MD 21601
Want to know what your home might be worth? Contact us for a FREE valuation!

Our team is ready to help you sell your home for the highest possible price ASAP
Key Details
Sold Price $1,332,500
Property Type Single Family Home
Sub Type Detached
Listing Status Sold
Purchase Type For Sale
Square Footage 5,712 sqft
Price per Sqft $233
Subdivision Cooke'S Hope
MLS Listing ID MDTA2008914
Sold Date 01/07/25
Style Colonial
Bedrooms 5
Full Baths 5
Half Baths 1
HOA Fees $336/ann
HOA Y/N Y
Abv Grd Liv Area 5,712
Originating Board BRIGHT
Year Built 2002
Annual Tax Amount $12,101
Tax Year 2024
Lot Size 10,015 Sqft
Acres 0.23
Property Description
Nestled and the end of a cul de sac in the sought-after community of Cooke's Hope, this immaculate home has over 5,000 square feet and offers nice views of the community pond. Ideally located just minutes from both Easton and Oxford, this move-in-ready home is ready for new owners. The main level welcomes you with a grand foyer, beautiful wood floors, and custom moldings that enhance the high ceilings throughout. A Butlers pantry , powder room office and spacious kitchen that flows seamlessly into the cozy family room. You'll also find a generous living room with a fireplace, a screened porch for relaxing, and a main-level bedroom featuring a walk-in closet and private bath. Upstairs, the owner's suite offers a peaceful retreat with a fireplace, private balcony access, huge walk in closet and full bath, and plenty of space for sitting area. . The second floor also includes three additional en-suite bedrooms, a coffee bar, and large laundry room,. The community offers over 5 miles of trails, tennis / pickleball court, post office, managers office, fitness facility and waterfront area with kayak racks and potential for a boat slip.
Location
State MD
County Talbot
Zoning RES
Rooms
Main Level Bedrooms 1
Interior
Interior Features Attic, Breakfast Area, Built-Ins, Carpet, Chair Railings, Crown Moldings, Dining Area, Entry Level Bedroom, Family Room Off Kitchen, Formal/Separate Dining Room, Kitchen - Country, Pantry, Primary Bath(s), Walk-in Closet(s), Wet/Dry Bar, Window Treatments, Wood Floors
Hot Water Electric
Heating Forced Air
Cooling Central A/C
Flooring Hardwood
Fireplaces Number 3
Equipment Cooktop, Dishwasher, Dryer, Dryer - Electric, Oven - Wall, Oven - Double, Refrigerator, Washer
Furnishings No
Fireplace Y
Appliance Cooktop, Dishwasher, Dryer, Dryer - Electric, Oven - Wall, Oven - Double, Refrigerator, Washer
Heat Source Natural Gas
Laundry Has Laundry, Upper Floor, Dryer In Unit, Washer In Unit
Exterior
Exterior Feature Porch(es), Balcony
Parking Features Garage - Side Entry, Garage Door Opener
Garage Spaces 2.0
Utilities Available Cable TV Available, Natural Gas Available, Under Ground
Amenities Available Common Grounds, Dog Park, Jog/Walk Path, Putting Green, Tennis Courts
Water Access N
View Pond
Roof Type Architectural Shingle
Street Surface Black Top
Accessibility Other
Porch Porch(es), Balcony
Attached Garage 2
Total Parking Spaces 2
Garage Y
Building
Story 2
Foundation Crawl Space
Sewer Public Sewer
Water Public
Architectural Style Colonial
Level or Stories 2
Additional Building Above Grade, Below Grade
New Construction N
Schools
School District Talbot County Public Schools
Others
HOA Fee Include Common Area Maintenance,Lawn Care Front,Management
Senior Community No
Tax ID 2101092316
Ownership Fee Simple
SqFt Source Assessor
Special Listing Condition Standard
Read Less

Bought with Unrepresented Buyer • Unrepresented Buyer Office

