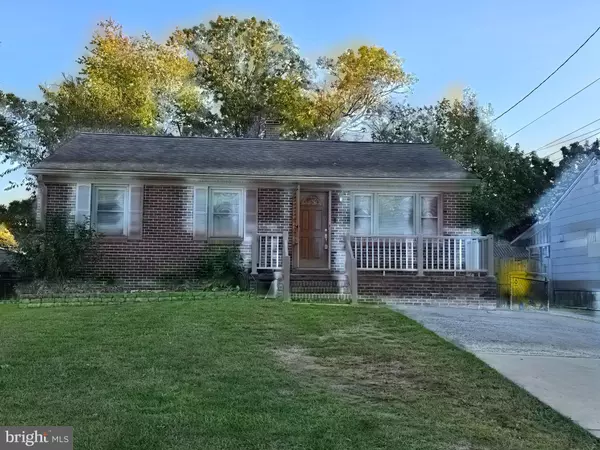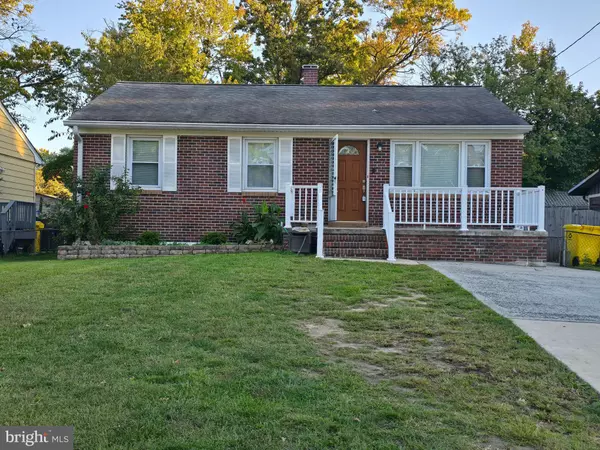For more information regarding the value of a property, please contact us for a free consultation.
709 SEAGROVE RD Glen Burnie, MD 21060
Want to know what your home might be worth? Contact us for a FREE valuation!

Our team is ready to help you sell your home for the highest possible price ASAP
Key Details
Sold Price $415,000
Property Type Single Family Home
Sub Type Detached
Listing Status Sold
Purchase Type For Sale
Square Footage 1,685 sqft
Price per Sqft $246
Subdivision Glen Burnie
MLS Listing ID MDAA2097246
Sold Date 01/06/25
Style Ranch/Rambler
Bedrooms 4
Full Baths 2
HOA Y/N N
Abv Grd Liv Area 936
Originating Board BRIGHT
Year Built 1962
Annual Tax Amount $3,293
Tax Year 2024
Lot Size 7,500 Sqft
Acres 0.17
Property Description
pacious 4-bedroom, 2-bath ranch-style home in Glen Burnie. The main floor boasts beautiful hardwood floors throughout the living areas, with an updated kitchen featuring modern cabinetry, granite countertops, stainless steel appliances, and ceramic tile flooring. The main level bathroom has been upgraded with a custom ceramic tile surround. Three generously sized bedrooms on the main floor also feature hardwood flooring. Enjoy an open-concept layout connecting the living, dining, and kitchen areas, perfect for gatherings.
The finished basement offers a 4th bedroom, an additional fully renovated bathroom, and a large family room with new carpeting and fresh paint. There's also a separate rear entrance for added convenience. Outside, you'll find a level, fenced backyard complete with a storage shed. The front of the home features a charming brick façade and a welcoming porch, perfect for relaxing outdoors.
Location
State MD
County Anne Arundel
Zoning R5
Rooms
Basement Fully Finished
Main Level Bedrooms 3
Interior
Hot Water Natural Gas
Heating Forced Air
Cooling Central A/C
Fireplace N
Heat Source Natural Gas
Exterior
Water Access N
Accessibility None
Garage N
Building
Story 2
Foundation Slab
Sewer Public Sewer
Water Public
Architectural Style Ranch/Rambler
Level or Stories 2
Additional Building Above Grade, Below Grade
New Construction N
Schools
School District Anne Arundel County Public Schools
Others
Senior Community No
Tax ID 020523006460600
Ownership Fee Simple
SqFt Source Assessor
Special Listing Condition Standard
Read Less

Bought with Christian I Donis • Douglas Realty LLC



