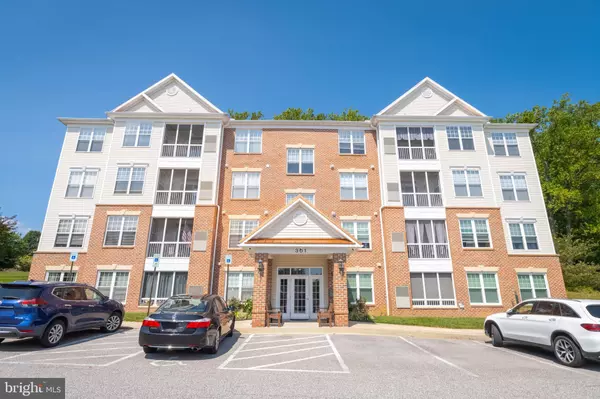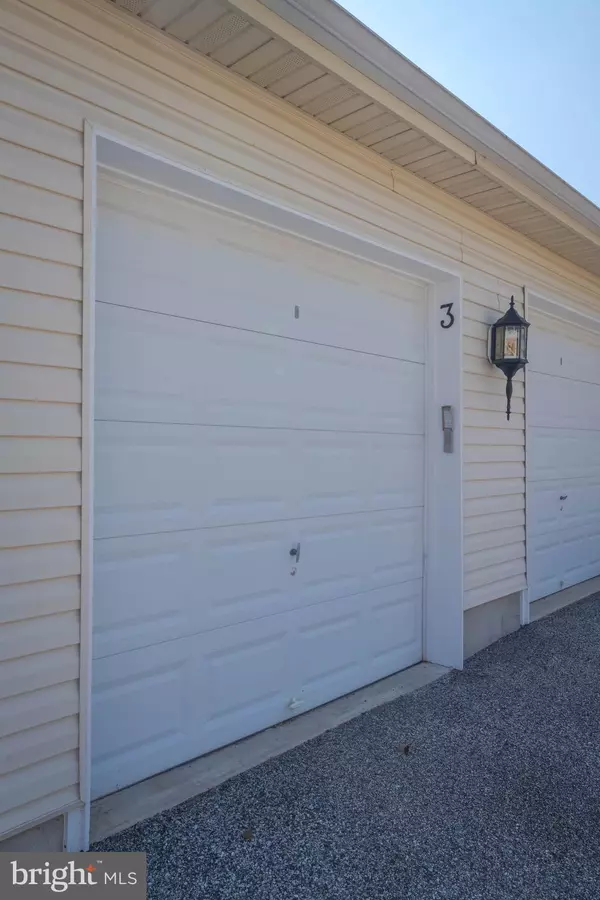For more information regarding the value of a property, please contact us for a free consultation.
301 TIREE CT #102 Abingdon, MD 21009
Want to know what your home might be worth? Contact us for a FREE valuation!

Our team is ready to help you sell your home for the highest possible price ASAP
Key Details
Sold Price $255,000
Property Type Condo
Sub Type Condo/Co-op
Listing Status Sold
Purchase Type For Sale
Square Footage 1,340 sqft
Price per Sqft $190
Subdivision Tiree Land Condominiums
MLS Listing ID MDHR2034132
Sold Date 12/31/24
Style Ranch/Rambler
Bedrooms 2
Full Baths 2
Condo Fees $330/mo
HOA Fees $70/qua
HOA Y/N Y
Abv Grd Liv Area 1,340
Originating Board BRIGHT
Year Built 2006
Annual Tax Amount $2,256
Tax Year 2024
Property Description
Reduced! Great price & Great location! Beautiful 2 Bedroom, 2 Bath Condo with Cozy Gas Fireplace with Mantle in Family room!! Features elevator, Freshly professionally painted beautiful neutral Sherwin Williams color & fresh navy painted bath cabinet, hardwood floors, laminate flooring, Screened-in porch to sit and relax, laundry room with washer & dryer. Master bedroom with vaulted ceilings, large walk-in closet! Backs to woods for privacy, enjoy nature -seeing birds & wildlife.
All appliances included , Clubhouse & Community Pool!
Seller is selling GARAGE - it is listed separate for $25,000
Location
State MD
County Harford
Zoning R3HFE
Rooms
Main Level Bedrooms 2
Interior
Interior Features Breakfast Area, Elevator, Entry Level Bedroom, Family Room Off Kitchen, Kitchen - Eat-In, Kitchen - Island, Kitchen - Table Space, Pantry
Hot Water Natural Gas
Heating Forced Air
Cooling Central A/C, Ceiling Fan(s)
Fireplaces Number 1
Equipment Built-In Microwave, Dishwasher, Disposal, Dryer, Exhaust Fan, Refrigerator, Stove, Washer
Fireplace Y
Appliance Built-In Microwave, Dishwasher, Disposal, Dryer, Exhaust Fan, Refrigerator, Stove, Washer
Heat Source Natural Gas
Exterior
Amenities Available Club House, Elevator, Exercise Room, Pool - Outdoor
Water Access N
Accessibility None
Garage N
Building
Story 1
Unit Features Garden 1 - 4 Floors
Sewer Public Sewer
Water Public
Architectural Style Ranch/Rambler
Level or Stories 1
Additional Building Above Grade, Below Grade
New Construction N
Schools
School District Harford County Public Schools
Others
Pets Allowed Y
HOA Fee Include Common Area Maintenance,Ext Bldg Maint,Lawn Maintenance,Management,Pool(s),Recreation Facility,Road Maintenance,Snow Removal,Trash
Senior Community Yes
Age Restriction 55
Tax ID 1301373862
Ownership Condominium
Security Features Intercom,Main Entrance Lock
Special Listing Condition Standard
Pets Allowed Size/Weight Restriction
Read Less

Bought with Shawn Vinson • Keller Williams Gateway LLC



