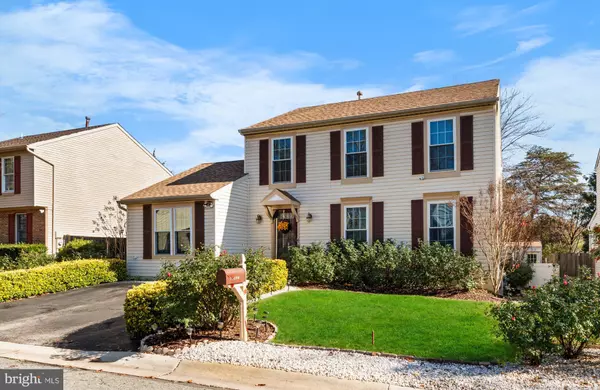For more information regarding the value of a property, please contact us for a free consultation.
14937 MCKNEW RD Burtonsville, MD 20866
Want to know what your home might be worth? Contact us for a FREE valuation!

Our team is ready to help you sell your home for the highest possible price ASAP
Key Details
Sold Price $581,100
Property Type Single Family Home
Sub Type Detached
Listing Status Sold
Purchase Type For Sale
Square Footage 1,824 sqft
Price per Sqft $318
Subdivision Valley Stream Estates
MLS Listing ID MDMC2155386
Sold Date 12/30/24
Style Colonial
Bedrooms 4
Full Baths 3
Half Baths 1
HOA Fees $48/mo
HOA Y/N Y
Abv Grd Liv Area 1,824
Originating Board BRIGHT
Year Built 1987
Annual Tax Amount $4,777
Tax Year 2024
Lot Size 4,329 Sqft
Acres 0.1
Property Description
Welcome to this move-in-ready Colonial home, offering a perfect blend of space, style, and convenience!
Upstairs, you'll find 3 spacious bedrooms and 2 full baths, including a primary suite with plenty of closet space. The main level features a bright, fully finished kitchen with a cozy breakfast nook, a formal dining room, and a comfortable living room. Plus, there's a bonus TV room off the foyer, a half bath, and a convenient laundry room.
The fully finished basement adds even more value, with a large recreation room, a fourth bedroom, and a full bath—ideal for guests or extra privacy.
Step outside to enjoy the large deck with patio furniture, perfect for outdoor dining or relaxing. Driveway with two car parking spaces and a location close to shopping, dining, I-95, and the inter-connector, this home truly has it all!
Don't miss out—schedule a tour today!
Location
State MD
County Montgomery
Zoning R200
Rooms
Other Rooms Bathroom 3
Basement Connecting Stairway, Fully Finished
Interior
Hot Water Natural Gas
Heating Central
Cooling Central A/C
Flooring Hardwood
Equipment Cooktop, Dishwasher, Disposal, Freezer, Microwave, Washer, Refrigerator
Fireplace N
Window Features Energy Efficient
Appliance Cooktop, Dishwasher, Disposal, Freezer, Microwave, Washer, Refrigerator
Heat Source Natural Gas
Laundry Main Floor
Exterior
Exterior Feature Deck(s)
Garage Spaces 2.0
Fence Fully
Utilities Available Phone, Water Available, Cable TV, Electric Available, Sewer Available
Water Access N
Roof Type Shingle
Accessibility Doors - Swing In, Level Entry - Main
Porch Deck(s)
Road Frontage City/County
Total Parking Spaces 2
Garage N
Building
Story 3
Foundation Permanent
Sewer Public Sewer
Water Public
Architectural Style Colonial
Level or Stories 3
Additional Building Above Grade, Below Grade
New Construction N
Schools
School District Montgomery County Public Schools
Others
Pets Allowed Y
Senior Community No
Tax ID 160502526505
Ownership Fee Simple
SqFt Source Assessor
Security Features Carbon Monoxide Detector(s),Smoke Detector,Security System
Acceptable Financing FHA
Horse Property N
Listing Terms FHA
Financing FHA
Special Listing Condition Standard
Pets Allowed No Pet Restrictions
Read Less

Bought with Austin J Carroll • Keller Williams Legacy



