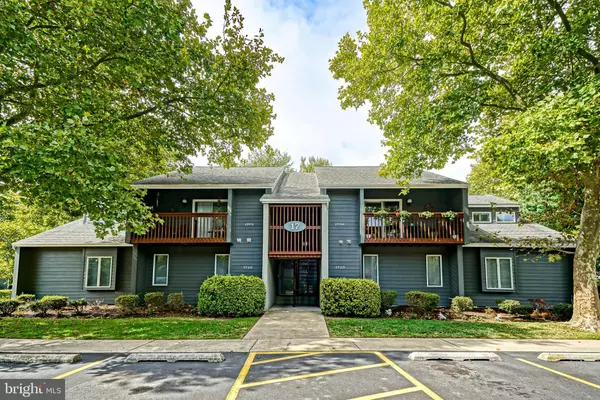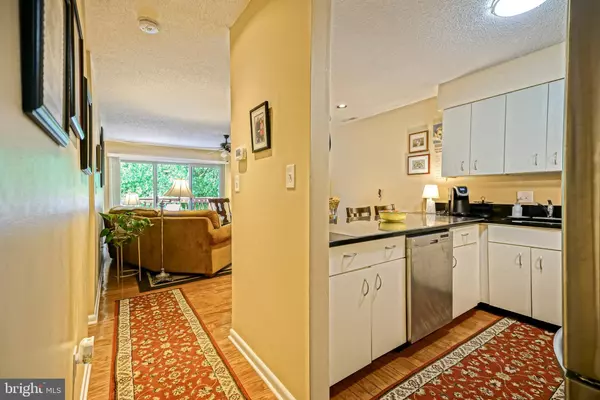For more information regarding the value of a property, please contact us for a free consultation.
17 EAGLES LANDING RD #1706 Rehoboth Beach, DE 19971
Want to know what your home might be worth? Contact us for a FREE valuation!

Our team is ready to help you sell your home for the highest possible price ASAP
Key Details
Sold Price $425,000
Property Type Condo
Sub Type Condo/Co-op
Listing Status Sold
Purchase Type For Sale
Subdivision Eagles Landing
MLS Listing ID DESU2071360
Sold Date 12/27/24
Style Traditional
Bedrooms 2
Full Baths 2
Condo Fees $590/qua
HOA Fees $36/ann
HOA Y/N Y
Originating Board BRIGHT
Year Built 1986
Annual Tax Amount $993
Tax Year 2024
Lot Dimensions 0.00 x 0.00
Property Description
IMMACULATELY MAINTAINED condo in the highly-desired Eagles Landing community. This Furnished 2-Bedroom, 2-Bath property is located near everything beautiful Rehoboth Beach has to offer. Having updated floors, kitchen and more, along with 2 shaded decks to relax on, this property offers it all. Open Floorplan with abundant natural light, as well as living room with wood burning fireplace. Walk or bike less than two miles to the beach, boardwalk, restaurants and more. Eagles Landing offers three community pools, tennis courts, or Pickle Ball court and more. This property would also make a wonderful investment property as well.
Location
State DE
County Sussex
Area Lewes Rehoboth Hundred (31009)
Zoning HR-2
Rooms
Other Rooms Living Room, Primary Bedroom, Bedroom 2, Kitchen, Laundry, Primary Bathroom, Full Bath
Main Level Bedrooms 2
Interior
Interior Features Kitchen - Galley, Breakfast Area, Primary Bath(s), Upgraded Countertops, Carpet, Ceiling Fan(s), Floor Plan - Open, Recessed Lighting, Wood Floors
Hot Water Electric
Heating Heat Pump(s)
Cooling Central A/C
Fireplaces Number 1
Fireplaces Type Wood
Equipment Dishwasher, Disposal, Oven/Range - Electric, Range Hood, Refrigerator, Washer, Dryer
Fireplace Y
Window Features Screens
Appliance Dishwasher, Disposal, Oven/Range - Electric, Range Hood, Refrigerator, Washer, Dryer
Heat Source Electric
Laundry Dryer In Unit, Washer In Unit
Exterior
Exterior Feature Balconies- Multiple
Parking On Site 1
Utilities Available Cable TV Available
Amenities Available Tennis Courts, Pool - Outdoor
Water Access N
View Garden/Lawn, Street
Accessibility None
Porch Balconies- Multiple
Garage N
Building
Story 2
Unit Features Garden 1 - 4 Floors
Sewer Public Sewer
Water Public
Architectural Style Traditional
Level or Stories 2
Additional Building Above Grade, Below Grade
New Construction N
Schools
School District Cape Henlopen
Others
Pets Allowed Y
HOA Fee Include Common Area Maintenance,Ext Bldg Maint,Lawn Maintenance,Management,Insurance,Snow Removal,Trash
Senior Community No
Tax ID 334-19.00-163.18-1706
Ownership Condominium
Acceptable Financing Cash, Conventional
Listing Terms Cash, Conventional
Financing Cash,Conventional
Special Listing Condition Standard
Pets Allowed Case by Case Basis
Read Less

Bought with Mark D Macomber • RE/MAX Realty Group Rehoboth



