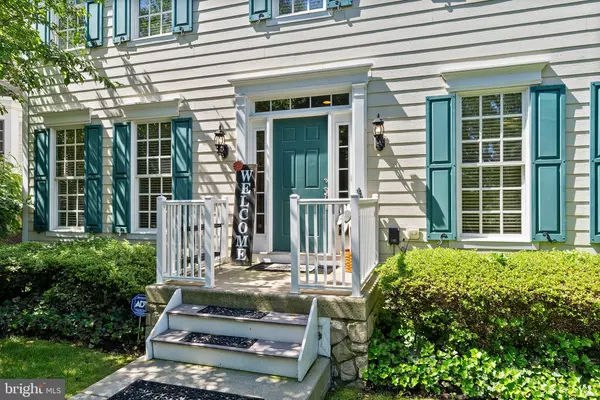For more information regarding the value of a property, please contact us for a free consultation.
1606 READING CIR Huntingdon Valley, PA 19006
Want to know what your home might be worth? Contact us for a FREE valuation!

Our team is ready to help you sell your home for the highest possible price ASAP
Key Details
Sold Price $685,000
Property Type Single Family Home
Sub Type Detached
Listing Status Sold
Purchase Type For Sale
Square Footage 3,246 sqft
Price per Sqft $211
Subdivision Woodmont
MLS Listing ID PAMC2106670
Sold Date 12/17/24
Style Colonial
Bedrooms 5
Full Baths 4
Half Baths 1
HOA Fees $248/mo
HOA Y/N Y
Abv Grd Liv Area 2,696
Originating Board BRIGHT
Year Built 2007
Annual Tax Amount $14,661
Tax Year 2024
Lot Size 5,427 Sqft
Acres 0.12
Lot Dimensions 50.00 x 0.00
Property Description
Immediate Possession Available! Welcome to this stunning former model home in the highly sought-after L. Moreland School District. This upgraded colonial residence boasts an array of exceptional features and luxurious upgrades that make it truly irresistible.
Main Floor
Master Bedroom Suite: The grand floor master suite offers a full bath with a Jacuzzi tub and double sinks for your comfort and convenience.
Living and Dining Rooms: The entry foyer is flanked by a formal dining room with elegant dental moldings and a formal living room with French doors, perfect for an office or study.
Family Room: Enjoy the two-story family room, highlighted by gleaming hardwood flooring and a cozy gas fireplace with a granite surround, illuminated by an abundance of natural light from numerous windows.
Gourmet Kitchen: The custom kitchen is a chef's dream, featuring 42" Maple cabinets, ceramic tile floors, a center work island, a butler's pantry, and a double oven (one convection). It seamlessly opens to the Great Room, making it ideal for entertaining.
Additional Amenities: The main floor also includes a laundry room, an additional powder room, and sliders that lead to the paver patio.
Second Floor
Open Loft Area: A versatile loft area overlooks the family room, providing additional living space.
Second Master Bedroom: The second level hosts a spacious master bedroom with a Princess Bathroom.
Bedrooms and Bathrooms: Bedrooms three and four share a convenient Jack and Jill bathroom.
Lower Level
Finished Basement: The huge finished basement includes a fifth bonus room and a full bathroom and an additional family room, offering ample space for recreation or guests.
Additional Features
Two-Zone Gas Heating and Cooking: Efficient and convenient for your comfort.
Sprinkler System: Keeps your lawn lush and green.
Built-In Speakers Throughout: Perfect for music lovers.
Lawn Care and Snow Removal: Maintenance is a breeze with services to your door.
Two-Car Garage: Provides ample parking and storage space and entry directly into home
This home is a perfect blend of elegance, comfort, and modern conveniences. Don't miss the opportunity to make it yours!
Location
State PA
County Montgomery
Area Lower Moreland Twp (10641)
Zoning M
Rooms
Other Rooms Living Room, Dining Room, Primary Bedroom, Bedroom 2, Bedroom 3, Bedroom 4, Bedroom 5, Kitchen, Family Room, Loft, Bathroom 2, Bathroom 3, Primary Bathroom
Basement Full, Fully Finished
Main Level Bedrooms 1
Interior
Interior Features Butlers Pantry, Kitchen - Eat-In, Primary Bath(s), Sprinkler System, Bathroom - Stall Shower, Carpet, Ceiling Fan(s), Chair Railings, Crown Moldings, Dining Area, Entry Level Bedroom, Family Room Off Kitchen, Formal/Separate Dining Room, Pantry, Recessed Lighting, Bathroom - Soaking Tub, Bathroom - Tub Shower, Walk-in Closet(s), Window Treatments
Hot Water Natural Gas
Heating Forced Air
Cooling Central A/C
Flooring Carpet, Ceramic Tile, Fully Carpeted, Wood
Fireplaces Number 1
Fireplaces Type Gas/Propane
Equipment Cooktop, Dishwasher, Disposal, Oven - Double, Oven - Self Cleaning, Oven - Wall, Microwave, Washer, Dryer, Refrigerator
Fireplace Y
Appliance Cooktop, Dishwasher, Disposal, Oven - Double, Oven - Self Cleaning, Oven - Wall, Microwave, Washer, Dryer, Refrigerator
Heat Source Natural Gas
Laundry Main Floor
Exterior
Parking Features Additional Storage Area, Garage - Rear Entry, Garage Door Opener, Inside Access
Garage Spaces 2.0
Water Access N
Roof Type Architectural Shingle
Accessibility None
Attached Garage 2
Total Parking Spaces 2
Garage Y
Building
Lot Description Front Yard, Landscaping, SideYard(s)
Story 2
Foundation Block
Sewer Public Sewer
Water Public
Architectural Style Colonial
Level or Stories 2
Additional Building Above Grade, Below Grade
Structure Type 9'+ Ceilings,Cathedral Ceilings,Tray Ceilings,Dry Wall
New Construction N
Schools
Elementary Schools Pine Road
Middle Schools Murray Avenue School
High Schools Lower Moreland
School District Lower Moreland Township
Others
HOA Fee Include Common Area Maintenance,Snow Removal,Trash
Senior Community No
Tax ID 41-00-07811-041
Ownership Fee Simple
SqFt Source Assessor
Special Listing Condition Standard
Read Less

Bought with Ella S Thang • Canaan Realty Investment Group



