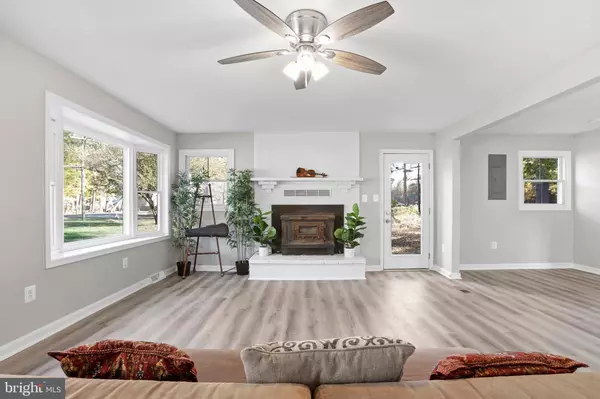For more information regarding the value of a property, please contact us for a free consultation.
543 MCKINNEY Colonial Beach, VA 22443
Want to know what your home might be worth? Contact us for a FREE valuation!

Our team is ready to help you sell your home for the highest possible price ASAP
Key Details
Sold Price $350,000
Property Type Single Family Home
Sub Type Detached
Listing Status Sold
Purchase Type For Sale
Square Footage 1,650 sqft
Price per Sqft $212
Subdivision Colonial Beach
MLS Listing ID VAWE2007712
Sold Date 12/20/24
Style Ranch/Rambler
Bedrooms 3
Full Baths 2
Half Baths 1
HOA Y/N N
Abv Grd Liv Area 1,650
Originating Board BRIGHT
Year Built 1960
Annual Tax Amount $667
Tax Year 2017
Lot Size 0.650 Acres
Acres 0.65
Property Description
Completely updated in 2024 and in the heart of all the Colonial Beach action – 543
McKinney Boulevard is a must-see, folks!
Constructed in 1960 and on the heels of incredible upgrades here in 2024, this single-
level stunner spans three bedrooms, 2.5 baths and 1,650 square feet of living space. It
sits on a .65-acre, no-HOA lot in Colonial Beach.
The acreage here is serene and private, backing to an untouchable forest – no one will
ever build behind it! Mature tree and forest line buffers provide that much more serenity.
Surrounding the all-brick residence, are low-maintenance perennials. Additional yard
highlights include a large back patio, carport and plenty of space should you want to
add a pool utopia.
We can't forget the prospective accessory dwelling unit (ADU)! Super spacious, it has a
brand-new roof, fresh paint and there is plenty of room within it for a murphy bed, office,
kitchenette, bathroom... you name it. Should your heart desire, you may easily run
plumbing and electricity to it and easily have an income-producing rental!
Before you walk in the residence, note its large covered front porch – it may easily be
screened, enclosed and/or windowed to add to the square footage! Through the
residence's front door, you're greeted with an open concept great room, as luxury vinyl
plank flooring, natural light and windows aplenty abound. Highlights include a classic
wood-burning stove with brick surround; dining area; new box bay window; large glass
doors segueing to multiple patio spaces; a newly renovated full bath with Carrera
porcelain tile and wide vanity; and the kitchen.
The kitchen includes select brand-new appliances, a deep sink, quartzite countertops,
white shaker cabinets, and eat-in area. Just off the kitchen are a half bath and laundry
room with new, stacked, front-loading machinery.
Down a hallway, you'll find the residence's three bedrooms and the remaining full bath.
The Seller is offering amazing customized Wardrobe and Closets through California Closets. See details on site! The final full bath includes a Carrera
porcelain tile-surrounded tub and large window – it is super-spacious! Systems-wise,
the home includes a brand-new HVAC system, new water heater and new heat pump.
For bonus storage, there is a crawl space.
As for its location, Colonial Beach living doesn't get much better than this! The Potomac
River's shore is just four blocks northeast and shopping, dining and grocery selections
are within a 5-minute drive. A golf cart and walkable lifestyle is totally doable here! The
home falls within the Colonial Beach Public Schools system – the town's elementary
and high schools are within minutes.
Gleaming with enhancements and a true Colonial Beach lifestyle, 543 McKinney
Boulevard is move-in ready for its next chapter. Book your showing ASAP!
Location
State VA
County Westmoreland
Zoning NONE
Rooms
Main Level Bedrooms 3
Interior
Interior Features Dining Area, Kitchen - Eat-In
Hot Water Electric
Heating Heat Pump(s)
Cooling Central A/C
Flooring Ceramic Tile, Luxury Vinyl Plank
Fireplaces Number 1
Fireplaces Type Insert, Mantel(s), Wood
Equipment Built-In Microwave, Dishwasher, Icemaker, Microwave, Oven/Range - Electric, Refrigerator, Stainless Steel Appliances, Water Heater, Washer, Dryer
Furnishings No
Fireplace Y
Window Features Double Pane,Double Hung,Screens
Appliance Built-In Microwave, Dishwasher, Icemaker, Microwave, Oven/Range - Electric, Refrigerator, Stainless Steel Appliances, Water Heater, Washer, Dryer
Heat Source Electric
Laundry Main Floor
Exterior
Exterior Feature Porch(es), Patio(s), Roof
Garage Spaces 7.0
Utilities Available Cable TV, Phone Available, Cable TV Available
Water Access Y
Water Access Desc Boat - Powered,Canoe/Kayak,Fishing Allowed,Personal Watercraft (PWC),Public Beach,Sail,Swimming Allowed,Waterski/Wakeboard,Public Access
View Trees/Woods, Street
Roof Type Architectural Shingle
Street Surface Black Top,Paved
Accessibility 2+ Access Exits
Porch Porch(es), Patio(s), Roof
Road Frontage State, Public
Total Parking Spaces 7
Garage N
Building
Lot Description Backs to Trees
Story 1
Foundation Block
Sewer Public Sewer
Water Well
Architectural Style Ranch/Rambler
Level or Stories 1
Additional Building Above Grade, Below Grade
Structure Type Dry Wall
New Construction N
Schools
School District Colonial Beach Public Schools
Others
Pets Allowed Y
Senior Community No
Tax ID 3 40
Ownership Fee Simple
SqFt Source Estimated
Acceptable Financing Cash
Horse Property N
Listing Terms Cash
Financing Cash
Special Listing Condition Standard
Pets Allowed No Pet Restrictions
Read Less

Bought with Paul H Goforth • Shannon Realty & Land



