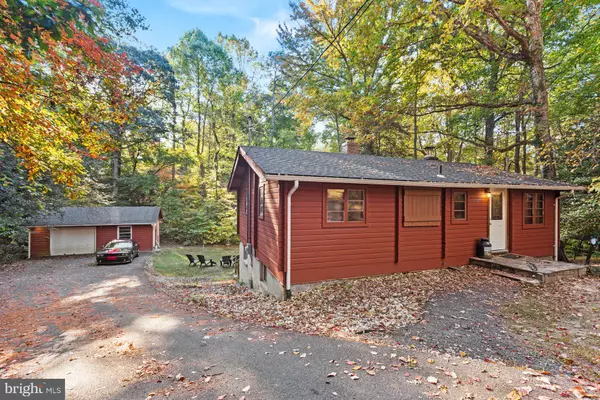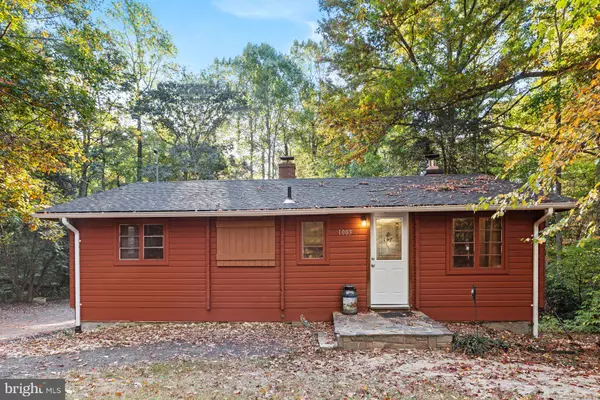For more information regarding the value of a property, please contact us for a free consultation.
1003 CATTLE DRIVE LN Lusby, MD 20657
Want to know what your home might be worth? Contact us for a FREE valuation!

Our team is ready to help you sell your home for the highest possible price ASAP
Key Details
Sold Price $270,000
Property Type Single Family Home
Sub Type Detached
Listing Status Sold
Purchase Type For Sale
Square Footage 816 sqft
Price per Sqft $330
Subdivision Chesapeake Ranch Estates
MLS Listing ID MDCA2018142
Sold Date 12/20/24
Style Log Home
Bedrooms 2
Full Baths 2
HOA Fees $50/ann
HOA Y/N Y
Abv Grd Liv Area 816
Originating Board BRIGHT
Year Built 1964
Annual Tax Amount $2,049
Tax Year 2024
Lot Size 0.590 Acres
Acres 0.59
Property Description
Come join us and tour this OPEN HOUSE - SATURDAY, 16 NOV 11:00 A.M. - 1:00 P.M.
PRICED REDUCED - Live in your own peaceful oasis surrounded by nature. Keep snug and cozy while sitting around the fireplace in this rustic 2 bedroom, 2 bath log cabin built with rich wood. Enjoy brisk evenings sitting on the deck off of the living room. Seller willing to provide concessions for floor refinishing. The unfinished basement has a laundry room and full bath and is entered from the outside. The basement has endless possibilities; there's plenty of room for storage, can be turned into a mancave/craft room, or even a guest room. The detached garage is amazing with tons of work space, electricity, room to work on cars, and room to store lawn equipment. HVAC replaced in 2021. New kitchen appliances were purchased in 2022, along with new plumbing in the kitchen. Roof replaced on garage in 2023, and roof on house replaced in 2024. Driveway paved in 2023. Key in lockbox fits house, basement, and garage.
Location
State MD
County Calvert
Zoning R-1
Rooms
Other Rooms Living Room, Kitchen, Basement, Laundry
Basement Outside Entrance, Unfinished
Main Level Bedrooms 2
Interior
Interior Features Combination Kitchen/Dining, Wood Floors, Pantry, Entry Level Bedroom, Exposed Beams
Hot Water Electric
Heating Heat Pump(s)
Cooling Central A/C, Heat Pump(s)
Fireplaces Number 1
Fireplaces Type Flue for Stove
Equipment Dishwasher, Dryer, Microwave, Refrigerator, Washer, Water Heater, Oven/Range - Electric
Fireplace Y
Appliance Dishwasher, Dryer, Microwave, Refrigerator, Washer, Water Heater, Oven/Range - Electric
Heat Source Propane - Leased
Laundry Basement
Exterior
Exterior Feature Deck(s)
Parking Features Garage - Front Entry, Garage - Side Entry, Garage Door Opener, Oversized, Additional Storage Area
Garage Spaces 7.0
Utilities Available Propane, Electric Available, Cable TV Available, Sewer Available, Water Available
Water Access N
View Trees/Woods
Accessibility Level Entry - Main
Porch Deck(s)
Total Parking Spaces 7
Garage Y
Building
Lot Description Backs to Trees, Cul-de-sac, Front Yard, Partly Wooded, Rear Yard, Sloping
Story 2
Foundation Concrete Perimeter
Sewer Septic Exists
Water Public
Architectural Style Log Home
Level or Stories 2
Additional Building Above Grade, Below Grade
New Construction N
Schools
School District Calvert County Public Schools
Others
HOA Fee Include Common Area Maintenance,Road Maintenance,Snow Removal
Senior Community No
Tax ID 0501101978
Ownership Fee Simple
SqFt Source Estimated
Acceptable Financing Conventional, FHA, Cash, VA
Listing Terms Conventional, FHA, Cash, VA
Financing Conventional,FHA,Cash,VA
Special Listing Condition Standard
Read Less

Bought with Delaney I Burgess • RE/MAX United Real Estate



