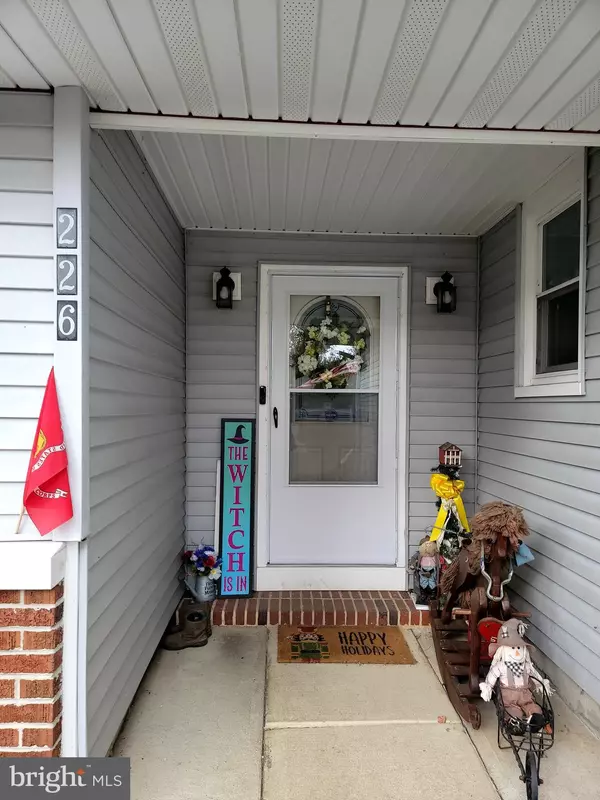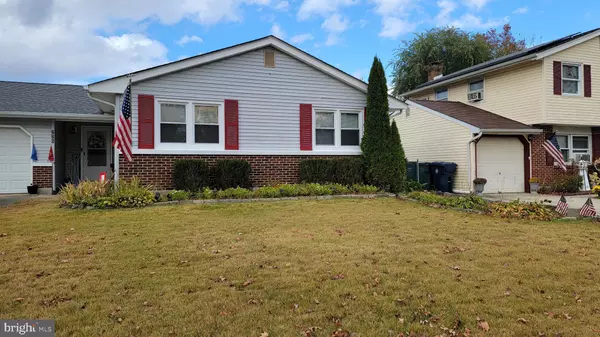For more information regarding the value of a property, please contact us for a free consultation.
226 LAKE CHAMPLAIN DR Little Egg Harbor Twp, NJ 08087
Want to know what your home might be worth? Contact us for a FREE valuation!

Our team is ready to help you sell your home for the highest possible price ASAP
Key Details
Sold Price $320,000
Property Type Single Family Home
Sub Type Detached
Listing Status Sold
Purchase Type For Sale
Square Footage 1,401 sqft
Price per Sqft $228
Subdivision Little Egg Harbor
MLS Listing ID NJOC2029816
Sold Date 12/20/24
Style Ranch/Rambler
Bedrooms 3
Full Baths 1
HOA Y/N N
Abv Grd Liv Area 1,401
Originating Board BRIGHT
Year Built 1972
Annual Tax Amount $4,142
Tax Year 2024
Lot Size 7,200 Sqft
Acres 0.17
Lot Dimensions 60.00 x 120.00
Property Description
This Margate model expanded ranch is a fantastic opportunity to home ownership! The free-standing wood-burning fireplace in the breezeway opens to the living room creating a comfort atmosphere. The garage has been converted offering so much flexibility, whether you need an office, a playroom, or a workout space in addition to the 3 spacious bedrooms. Economical and practical home newly installed gas heat, central air, and easy maintenance laminate flooring. The eat-in kitchen has adjacent laundry area and access to a fenced rear yard that adds to the convenience. Plus, the storage shed, and remaining garage storage are great bonuses. This home ready for immediate occupancy move in and make it your own.
Location
State NJ
County Ocean
Area Little Egg Harbor Twp (21517)
Zoning R-50
Rooms
Main Level Bedrooms 3
Interior
Interior Features Attic, Bathroom - Tub Shower, Kitchen - Eat-In, Ceiling Fan(s), Carpet, Recessed Lighting
Hot Water Electric
Heating Forced Air
Cooling Central A/C
Flooring Laminated, Partially Carpeted
Fireplaces Number 1
Fireplaces Type Wood, Free Standing
Equipment Dryer, Oven/Range - Gas, Refrigerator, Washer
Fireplace Y
Window Features Double Hung
Appliance Dryer, Oven/Range - Gas, Refrigerator, Washer
Heat Source Natural Gas
Laundry Washer In Unit, Dryer In Unit
Exterior
Garage Spaces 2.0
Fence Rear
Utilities Available Natural Gas Available, Electric Available, Cable TV Available, Phone Available, Under Ground, Water Available, Sewer Available
Water Access N
Roof Type Architectural Shingle,Shingle
Accessibility None
Total Parking Spaces 2
Garage N
Building
Story 1
Foundation Crawl Space
Sewer Public Sewer
Water Public
Architectural Style Ranch/Rambler
Level or Stories 1
Additional Building Above Grade, Below Grade
New Construction N
Others
Senior Community No
Tax ID 17-00325 61-00042
Ownership Fee Simple
SqFt Source Assessor
Acceptable Financing Cash, Conventional, FHA, VA
Listing Terms Cash, Conventional, FHA, VA
Financing Cash,Conventional,FHA,VA
Special Listing Condition Standard
Read Less

Bought with Christian J. Schlueter • RE/MAX at Barnegat Bay - Forked River



