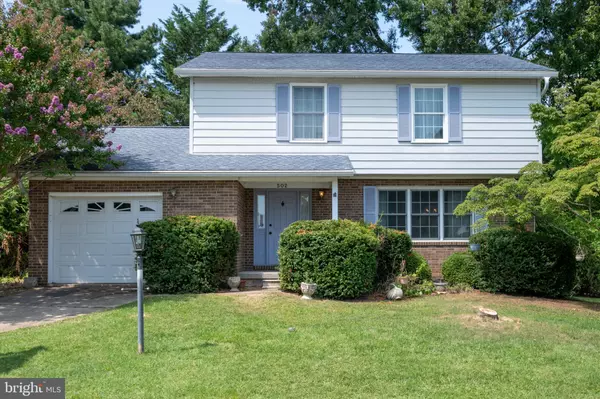For more information regarding the value of a property, please contact us for a free consultation.
502 THERESA AVE Essex, MD 21221
Want to know what your home might be worth? Contact us for a FREE valuation!

Our team is ready to help you sell your home for the highest possible price ASAP
Key Details
Sold Price $340,000
Property Type Single Family Home
Sub Type Detached
Listing Status Sold
Purchase Type For Sale
Square Footage 2,204 sqft
Price per Sqft $154
Subdivision Grimesdale
MLS Listing ID MDBC2106414
Sold Date 12/19/24
Style Colonial
Bedrooms 3
Full Baths 2
Half Baths 1
HOA Y/N N
Abv Grd Liv Area 1,704
Originating Board BRIGHT
Year Built 1982
Annual Tax Amount $3,071
Tax Year 2024
Lot Size 6,334 Sqft
Acres 0.15
Lot Dimensions 1.00 x
Property Description
Here's the opportunity you've been looking for! This 3 bedroom, 2.5 bath colonial is waiting for your updates and personal touches. The traditional floorplan offers an eat-in kitchen, formal living room , dining room and half bath on the main floor. Upstairs, there are three bedrooms and two full bathrooms. The lower level features a rec room area and large utility room with plenty of storage space. The laundry room is conveniently located on the first floor. The main floor and upper level have wood floors, too.
Double doors from the dining room open to a covered porch for outside relaxing. All this, plus a one-car garage for easy parking! Being sold in As-Is condition.
Location
State MD
County Baltimore
Zoning DR 5.5
Rooms
Other Rooms Living Room, Dining Room, Primary Bedroom, Bedroom 2, Bedroom 3, Kitchen, Family Room, Foyer, Sun/Florida Room, Laundry, Utility Room, Bathroom 2, Primary Bathroom
Basement Connecting Stairway
Interior
Interior Features Floor Plan - Traditional, Kitchen - Eat-In, Kitchen - Table Space, Wood Floors
Hot Water Electric
Heating Heat Pump(s)
Cooling Central A/C, Heat Pump(s)
Equipment Built-In Microwave, Dishwasher, Dryer, Oven/Range - Electric, Refrigerator, Stainless Steel Appliances, Washer, Water Heater
Fireplace N
Appliance Built-In Microwave, Dishwasher, Dryer, Oven/Range - Electric, Refrigerator, Stainless Steel Appliances, Washer, Water Heater
Heat Source Electric
Exterior
Parking Features Garage Door Opener
Garage Spaces 1.0
Water Access N
Accessibility None
Attached Garage 1
Total Parking Spaces 1
Garage Y
Building
Story 3
Foundation Block
Sewer Public Sewer
Water Public
Architectural Style Colonial
Level or Stories 3
Additional Building Above Grade, Below Grade
New Construction N
Schools
School District Baltimore County Public Schools
Others
Senior Community No
Tax ID 04151900003869
Ownership Fee Simple
SqFt Source Assessor
Special Listing Condition Standard
Read Less

Bought with Jennifer Lynn Gordon • EXP Realty, LLC



