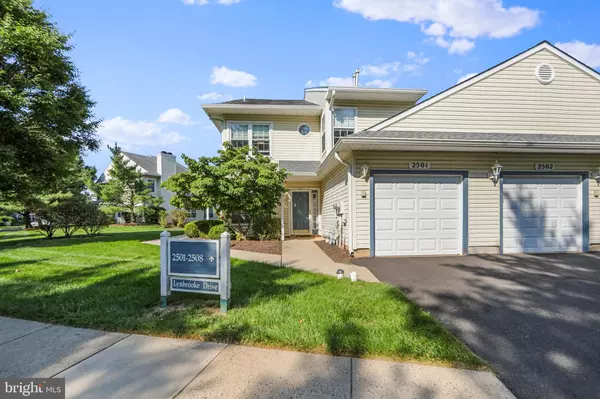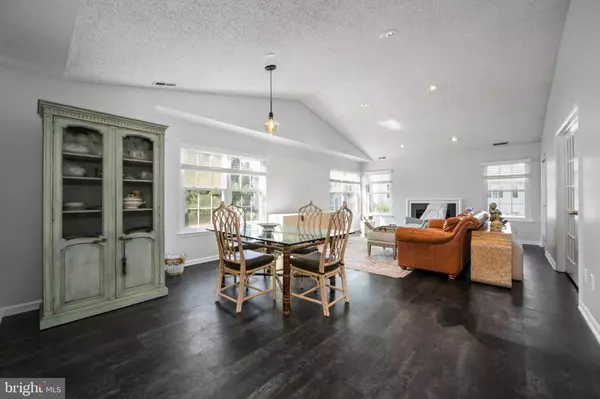For more information regarding the value of a property, please contact us for a free consultation.
2501 LYNBROOKE DR Yardley, PA 19067
Want to know what your home might be worth? Contact us for a FREE valuation!

Our team is ready to help you sell your home for the highest possible price ASAP
Key Details
Sold Price $455,000
Property Type Single Family Home
Sub Type Unit/Flat/Apartment
Listing Status Sold
Purchase Type For Sale
Square Footage 1,550 sqft
Price per Sqft $293
Subdivision Brookstone
MLS Listing ID PABU2077456
Sold Date 12/18/24
Style Unit/Flat
Bedrooms 3
Full Baths 2
HOA Fees $290/mo
HOA Y/N Y
Abv Grd Liv Area 1,550
Originating Board BRIGHT
Year Built 1991
Annual Tax Amount $6,410
Tax Year 2024
Lot Dimensions 0.00 x 0.00
Property Description
Highly sought-after Brookstone second-floor, 3 bed, 2 full bath end unit condo is ready for you to call HOME. From the appeal of living on the top floor in the sought after Brookstone development to the convenience of proximity to Yardley borough, major roadways, shopping and restaurants, this home has what you're looking for! Private garage with epoxy flooring plus driveway. Your one floor living space welcomes you to a bright and open layout with vaulted ceilings atop the living space and tile flooring overtop padding for comfort. The kitchen is illuminated from natural light with a breakfast area that has an expanded island with granite countertops, custom backsplash and drop-in sink. A primary master suite with custom designed vanity area with his and her sinks. Plenty of closet space for your belongings. Relax in the master bath with floor to ceiling tilework. A second bedroom with two entrances and French doors to expand the layout further if desired. A second full bath, a third bedroom overlooking out front, and a separate laundry room space make out the rest of the home. Off the back is a balcony to enjoy the private common area view. Newer Hot water heater (2019). New washer and dryer (2023). In the award winning Pennsbury school district. The association fee includes all exterior lawn maintenance, snow and trash removal, community pool, tennis courts, basketball courts, fitness center and clubhouse.
Location
State PA
County Bucks
Area Lower Makefield Twp (10120)
Zoning R4
Rooms
Main Level Bedrooms 3
Interior
Hot Water Natural Gas
Heating Hot Water
Cooling Central A/C
Fireplaces Number 1
Fireplace Y
Heat Source Natural Gas
Exterior
Parking Features Inside Access
Garage Spaces 1.0
Water Access N
Accessibility None
Attached Garage 1
Total Parking Spaces 1
Garage Y
Building
Story 1
Unit Features Garden 1 - 4 Floors
Sewer Public Sewer
Water Public
Architectural Style Unit/Flat
Level or Stories 1
Additional Building Above Grade, Below Grade
New Construction N
Schools
School District Pennsbury
Others
HOA Fee Include Common Area Maintenance,Ext Bldg Maint,Health Club,Lawn Care Front,Lawn Care Rear,Lawn Maintenance,Snow Removal,Trash
Senior Community No
Tax ID 20-076-002-094
Ownership Fee Simple
Special Listing Condition Standard
Read Less

Bought with James A Israel • Compass Pennsylvania, LLC
GET MORE INFORMATION




