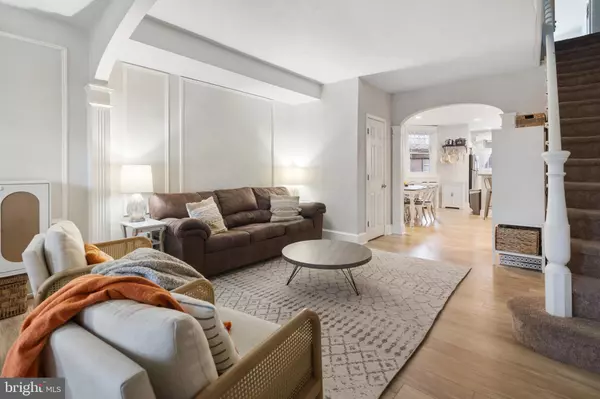For more information regarding the value of a property, please contact us for a free consultation.
4120 BARNETT ST Philadelphia, PA 19135
Want to know what your home might be worth? Contact us for a FREE valuation!

Our team is ready to help you sell your home for the highest possible price ASAP
Key Details
Sold Price $229,000
Property Type Townhouse
Sub Type Interior Row/Townhouse
Listing Status Sold
Purchase Type For Sale
Square Footage 1,200 sqft
Price per Sqft $190
Subdivision None Available
MLS Listing ID PAPH2408204
Sold Date 12/17/24
Style Other
Bedrooms 3
Full Baths 1
Half Baths 1
HOA Y/N N
Abv Grd Liv Area 1,200
Originating Board BRIGHT
Year Built 1940
Annual Tax Amount $2,627
Tax Year 2024
Lot Size 1,245 Sqft
Acres 0.03
Lot Dimensions 15.00 x 83.00
Property Description
I'm so excited to have found this beautifully maintained row home that blends classic charm with modern upgrades—right in the heart of Philadelphia. It's the perfect place to start this next chapter! As soon as you walk in, the open-concept layout on the first floor feels so welcoming. I love the new luxury vinyl plank flooring throughout the home. The updated kitchen features sleek cabinetry and stunning granite countertops, making it the ideal space for cooking and entertaining. Plus, there's a convenient half bath on the first floor, which is great for guests. The neutral colors open up the space, allowing me to easily add my own style. Upstairs are three spacious bedrooms, each feeling like a private retreat. It's great to have all this room for family and guests or even to set up a home office. Additionally, there is a full bathroom upstairs—filled with natural light. The full basement is another fantastic feature. It included a flex room in the back that I'm considering converting to a fourth bedroom or a dedicated workspace—perfect for extra space to focus or host visitors. The front yard is gated, ideal for kids or pets, and there's even a small turf area for added play space. The new reinforced concrete retaining wall with fencing gives the home a charming curb appeal that immediately drew me in. I feel confident about this home—it has all the recent updates I sought. The roof was replaced in 2020, the hot water heater was installed in 2022, and the air handler, installed in 2018, is topped off with a brand-new condenser unit just put in this year. Another thing I love is how close it is to Tacony Creek Park. It's surrounded by shops, restaurants, and public transportation, with plenty of green space and walking trails nearby for outdoor activities. I can't wait to make this home my own and settle into the neighborhood!
Location
State PA
County Philadelphia
Area 19135 (19135)
Zoning RSA5
Rooms
Basement Partially Finished
Interior
Interior Features Bathroom - Tub Shower, Combination Kitchen/Dining, Dining Area, Family Room Off Kitchen, Kitchen - Eat-In, Recessed Lighting, Upgraded Countertops, Ceiling Fan(s)
Hot Water Natural Gas
Heating Steam
Cooling Central A/C
Flooring Tile/Brick, Carpet, Luxury Vinyl Plank
Equipment Oven/Range - Gas, Built-In Microwave, Dishwasher, Refrigerator, Stainless Steel Appliances, Washer, Dryer
Fireplace N
Appliance Oven/Range - Gas, Built-In Microwave, Dishwasher, Refrigerator, Stainless Steel Appliances, Washer, Dryer
Heat Source Natural Gas
Laundry Basement
Exterior
Exterior Feature Patio(s)
Garage Spaces 1.0
Water Access N
View Trees/Woods
Accessibility None
Porch Patio(s)
Total Parking Spaces 1
Garage N
Building
Lot Description Trees/Wooded
Story 2
Foundation Block
Sewer Public Sewer
Water Public
Architectural Style Other
Level or Stories 2
Additional Building Above Grade, Below Grade
New Construction N
Schools
Elementary Schools William Dick School
Middle Schools William Dick School
High Schools Robert Vaux
School District Philadelphia City
Others
Senior Community No
Tax ID 552060300
Ownership Fee Simple
SqFt Source Assessor
Special Listing Condition Standard
Read Less

Bought with Brenda R Beiser • Redfin Corporation
GET MORE INFORMATION




