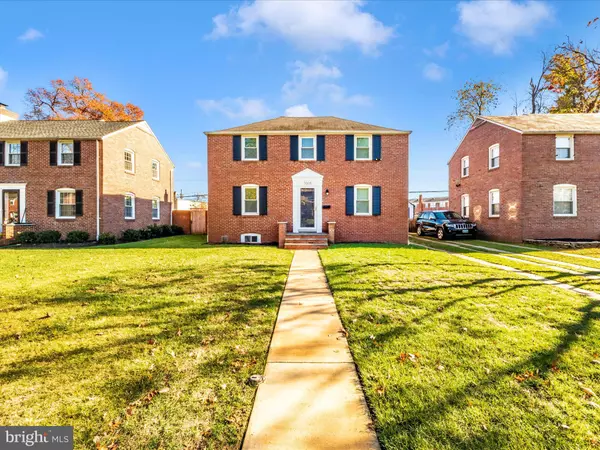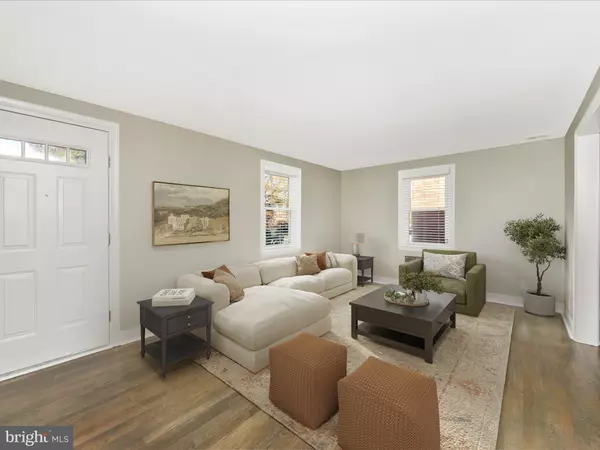For more information regarding the value of a property, please contact us for a free consultation.
7005 ALDEN RD Pikesville, MD 21208
Want to know what your home might be worth? Contact us for a FREE valuation!

Our team is ready to help you sell your home for the highest possible price ASAP
Key Details
Sold Price $350,000
Property Type Single Family Home
Sub Type Detached
Listing Status Sold
Purchase Type For Sale
Square Footage 2,750 sqft
Price per Sqft $127
Subdivision Colonial Village
MLS Listing ID MDBC2111996
Sold Date 12/16/24
Style Colonial
Bedrooms 3
Full Baths 2
HOA Y/N N
Abv Grd Liv Area 1,760
Originating Board BRIGHT
Year Built 1942
Annual Tax Amount $2,701
Tax Year 2024
Lot Size 6,000 Sqft
Acres 0.14
Lot Dimensions 1.00 x
Property Description
This beautifully refinished 1,760-square-foot home combines classic charm with modern updates. Featuring new electrical, new flooring, and refinished original hardwood, the home showcases a freshly opened floorplan on the main level that enhances flow and functionality. The kitchen shines with quartz countertops, brand new cabinets and a fully wired island. New lighting and new window treatments throughout add a warm ambiance, while both bathrooms have been remodeled, including a convenient stand-up shower on the first floor. This home is move-in ready, blending quality upgrades with thoughtful design.
Location
State MD
County Baltimore
Zoning R
Rooms
Other Rooms Living Room, Dining Room, Primary Bedroom, Bedroom 2, Bedroom 3, Kitchen, Game Room, Family Room, Laundry, Attic
Basement Partially Finished
Interior
Interior Features Family Room Off Kitchen, Dining Area, Built-Ins, Window Treatments, Wood Floors, Floor Plan - Traditional, Kitchen - Island, Combination Kitchen/Dining
Hot Water Natural Gas
Heating Radiator
Cooling Attic Fan, Ceiling Fan(s), Central A/C
Equipment Washer/Dryer Hookups Only, Dishwasher, Disposal, Exhaust Fan, Extra Refrigerator/Freezer, Refrigerator, Microwave, Oven/Range - Electric
Fireplace N
Window Features Bay/Bow,Screens,Storm
Appliance Washer/Dryer Hookups Only, Dishwasher, Disposal, Exhaust Fan, Extra Refrigerator/Freezer, Refrigerator, Microwave, Oven/Range - Electric
Heat Source Natural Gas
Exterior
Exterior Feature Patio(s)
Fence Partially
Water Access N
View Trees/Woods
Accessibility None
Porch Patio(s)
Garage N
Building
Lot Description Landscaping
Story 2
Foundation Slab
Sewer Public Sewer
Water Public
Architectural Style Colonial
Level or Stories 2
Additional Building Above Grade, Below Grade
New Construction N
Schools
School District Baltimore County Public Schools
Others
Senior Community No
Tax ID 04030308066325
Ownership Fee Simple
SqFt Source Assessor
Acceptable Financing Conventional, FHA, VA, FNMA, Other
Listing Terms Conventional, FHA, VA, FNMA, Other
Financing Conventional,FHA,VA,FNMA,Other
Special Listing Condition Standard
Read Less

Bought with Veronica A Sniscak • Compass



