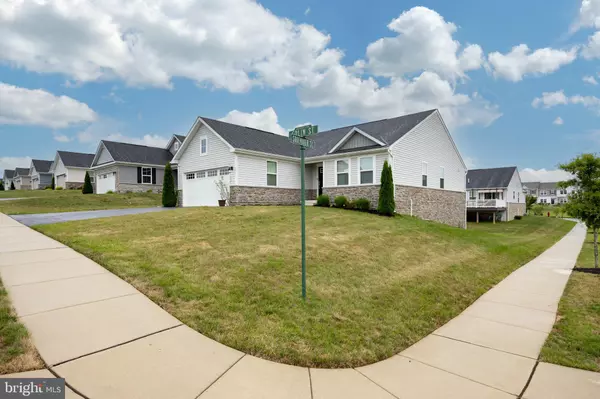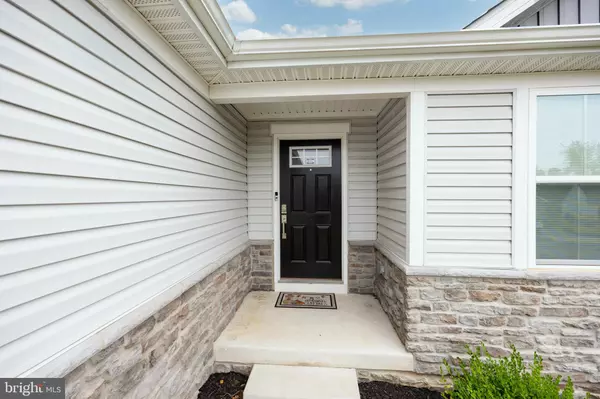For more information regarding the value of a property, please contact us for a free consultation.
245 FOLIN ST Coatesville, PA 19320
Want to know what your home might be worth? Contact us for a FREE valuation!

Our team is ready to help you sell your home for the highest possible price ASAP
Key Details
Sold Price $394,900
Property Type Single Family Home
Sub Type Detached
Listing Status Sold
Purchase Type For Sale
Square Footage 1,576 sqft
Price per Sqft $250
Subdivision Sadsbury Park
MLS Listing ID PACT2071052
Sold Date 12/11/24
Style Ranch/Rambler
Bedrooms 3
Full Baths 2
HOA Fees $198/mo
HOA Y/N Y
Abv Grd Liv Area 1,576
Originating Board BRIGHT
Year Built 2020
Annual Tax Amount $7,358
Tax Year 2024
Lot Size 6,924 Sqft
Acres 0.16
Property Description
Experience the convenience of single-floor living in this almost new, maintenance-free home. Located in a walkable neighborhood, this residence offers effortless living with grounds and snow removal services right to your doorstep, allowing you to enjoy your surroundings without the hassle of upkeep. This smart home is equipped with the latest technology, including solar panels for energy efficiency, yet it's designed to be user-friendly, even if you're not tech-savvy. Elec bill is $15 a month to stay on the grid and you can sign up for a free energy buyback program and receive $20-30 month. (Solar panels are owned, not leased - more info is available on how they transfer). Enjoy the benefits of a modern, eco-friendly home without the complexity, making it perfect for those who prefer simplicity. Enjoy the best views of the spectacular sunsets from this premium corner lot! Open floor plan with living room, dining room and kitchen all in one great area. Kitchen features upgraded granite counters and expansive island, stainless appliances, refrigerator, dishwasher, stove, garbage disposal and pantry. Main bedroom with huge walk in closet and full bath; 2 additional bedrooms and hall bath. Custom window treatments throughout. Main floor laundry with plenty of room for storage. Oversized 2 car garage with opener. Don't miss the huge daylight walk out basement that is the same footprint of the home. Many opportunities here to finish and is plumbed for a full bath. Pre-wired for Verizon FIOS but Comcast is in the community too. HOA includes lawn care, snow removal to the door, walking and bike trails, dog park, tot lot, and community pool with cabana. Close to schools, shopping and major routes. There's also a the low interest rate FHA assumable loan available to make this even more affordable, see agent for more details.
Location
State PA
County Chester
Area Sadsbury Twp (10337)
Zoning R10 RES
Rooms
Basement Daylight, Full
Main Level Bedrooms 3
Interior
Hot Water Electric
Heating Forced Air, Solar - Active
Cooling Central A/C
Equipment Built-In Microwave, Refrigerator, Dishwasher, Disposal, Oven - Self Cleaning, Stainless Steel Appliances
Fireplace N
Appliance Built-In Microwave, Refrigerator, Dishwasher, Disposal, Oven - Self Cleaning, Stainless Steel Appliances
Heat Source Natural Gas
Laundry Main Floor
Exterior
Parking Features Garage - Front Entry
Garage Spaces 2.0
Water Access N
Accessibility None
Attached Garage 2
Total Parking Spaces 2
Garage Y
Building
Story 1
Foundation Concrete Perimeter
Sewer Public Sewer
Water Public
Architectural Style Ranch/Rambler
Level or Stories 1
Additional Building Above Grade, Below Grade
New Construction N
Schools
School District Coatesville Area
Others
HOA Fee Include Common Area Maintenance,Lawn Maintenance,Snow Removal,Pool(s),Recreation Facility
Senior Community No
Tax ID 37-04 -0451
Ownership Fee Simple
SqFt Source Assessor
Security Features Security System
Special Listing Condition Standard
Read Less

Bought with Jennifer C. Botchway • EXP Realty, LLC



