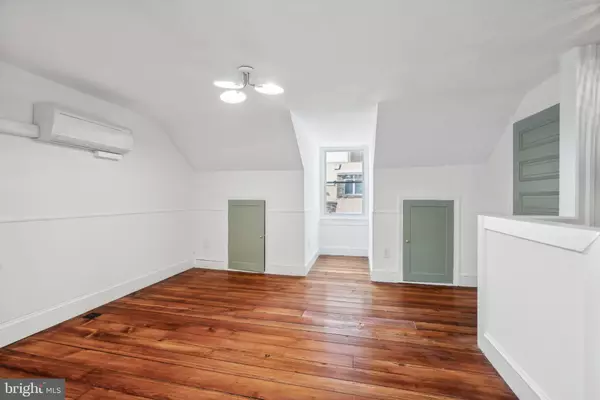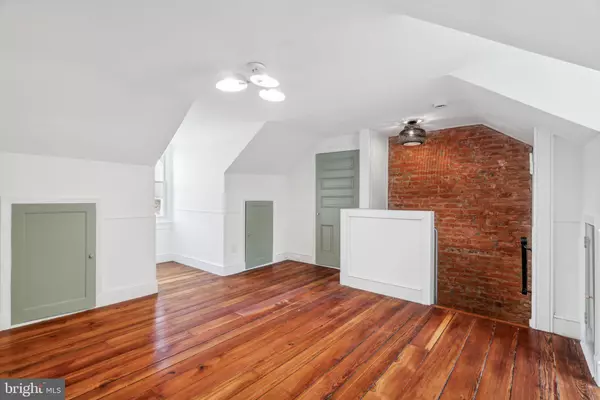For more information regarding the value of a property, please contact us for a free consultation.
1029 N ORIANNA ST Philadelphia, PA 19123
Want to know what your home might be worth? Contact us for a FREE valuation!

Our team is ready to help you sell your home for the highest possible price ASAP
Key Details
Sold Price $435,000
Property Type Townhouse
Sub Type End of Row/Townhouse
Listing Status Sold
Purchase Type For Sale
Square Footage 896 sqft
Price per Sqft $485
Subdivision Northern Liberties
MLS Listing ID PAPH2416968
Sold Date 12/10/24
Style Other
Bedrooms 3
Full Baths 1
Half Baths 1
HOA Y/N N
Abv Grd Liv Area 896
Originating Board BRIGHT
Year Built 1920
Annual Tax Amount $3,472
Tax Year 2024
Lot Size 791 Sqft
Acres 0.02
Lot Dimensions 16.00 x 49.00
Property Description
Welcome to 1029 N Orianna Street—a truly special gem on a beautiful, tree-lined street in the heart of Northern Liberties! This charming 3-bedroom, 1.5-bathroom home, complete with a 10-year tax abatement, combines timeless character with modern upgrades, all in one of the most desirable neighborhoods in the city.
From the moment you step inside, you'll be captivated by the bright, open layout filled with natural light. Original moldings, beautifully refinished hardwood floors, and reclaimed wood details add warmth and history to every room. The spacious main floor includes a stunning living and dining area with high ceilings, an original mantle, and large windows. At the back of the main level, a newly remodeled kitchen awaits, featuring quartz countertops, designer tile backsplash, and brand-new stainless steel appliances—perfect for cooking and entertaining alike. Step through the kitchen to find your own private oasis: a large fenced-in patio, ideal for morning coffee or gatherings with friends.
The second floor is home to a spacious primary bedroom, an additional generously-sized bedroom, and a fully renovated bathroom with a double vanity and tasteful tile finishes. Ascend to the third floor to discover a versatile third bedroom, complete with abundant closet space.
Additional highlights include a newly updated powder room on the lower level, along with a full basement that's perfect for storage or creating an additional living area. This home also boasts a new roof with a warranty, updated electrical throughout, and much more!
Living here, you'll be steps away from some of the best restaurants, shops, parks, and public transportation that Philadelphia has to offer. Enjoy the vibrant local life at nearby Liberties Walk, Schmidt's Commons, Liberty Lands, and the charming spots along 2nd Street.
We invite you to come experience this unique blend of historic charm and modern comfort. Schedule your visit today!
Location
State PA
County Philadelphia
Area 19123 (19123)
Zoning RSA5
Rooms
Basement Full
Main Level Bedrooms 3
Interior
Interior Features Dining Area
Hot Water Electric
Heating Hot Water
Cooling Central A/C
Flooring Hardwood
Equipment Stainless Steel Appliances
Fireplace N
Appliance Stainless Steel Appliances
Heat Source Central
Exterior
Exterior Feature Patio(s)
Water Access N
Accessibility None
Porch Patio(s)
Garage N
Building
Story 2
Foundation Other
Sewer Public Sewer
Water Public
Architectural Style Other
Level or Stories 2
Additional Building Above Grade, Below Grade
New Construction Y
Schools
School District The School District Of Philadelphia
Others
Senior Community No
Tax ID 057088800
Ownership Fee Simple
SqFt Source Assessor
Special Listing Condition Standard
Read Less

Bought with Zachary Cohen • KW Empower



