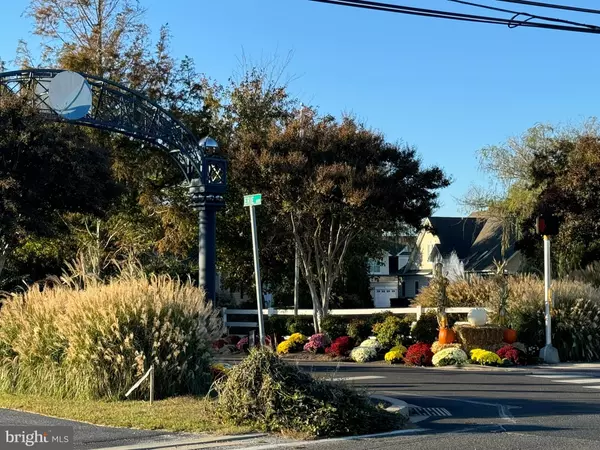For more information regarding the value of a property, please contact us for a free consultation.
38310 CANAL ST #59 Ocean View, DE 19970
Want to know what your home might be worth? Contact us for a FREE valuation!

Our team is ready to help you sell your home for the highest possible price ASAP
Key Details
Sold Price $1,100,000
Property Type Single Family Home
Sub Type Detached
Listing Status Sold
Purchase Type For Sale
Square Footage 2,400 sqft
Price per Sqft $458
Subdivision Sunset Harbour
MLS Listing ID DESU2072862
Sold Date 12/09/24
Style Coastal
Bedrooms 3
Full Baths 2
Half Baths 1
HOA Fees $366/qua
HOA Y/N Y
Abv Grd Liv Area 2,400
Originating Board BRIGHT
Year Built 2021
Annual Tax Amount $1,677
Tax Year 2024
Lot Dimensions 0.00 x 0.00
Property Description
This beautifully upgraded like-new 3-bedroom, 2.5-bathroom home offers an exquisite blend of elegant coastal chic and warm coastal comfort. Exceptionally designed in every aspect, the grand 2-story entry invites you into the waterfront home of your dreams, and into one of the few affordable luxury communities on the bayside of Bethany. The main living area features vaulted ceilings and a stunning fireplace encased in navy tongue-and-groove shiplap that extends to the ceiling. The open-concept living area is bathed in natural light, thanks to additional windows in the dining area, and those that flank the great room slider, which open to a full-length balcony overlooking the beautiful canal. The gourmet kitchen is a chef's dream, with a 36” gas stove, sleek hood, and a gray ceramic tile backsplash. More unique touches, like the vintage cabinet with a handcrafted bowl sink in the powder room, and a custom black metal and rope light fixture in the hallway, set this home apart. The primary bedroom boasts natural light galore, vaulted ceilings, an upgraded ceiling fan, and a luxurious ensuite with white shiplap accents, black metal mirrors, and upgraded lighting. On the first floor you are welcomed with beautiful foyer lighting as you make your way to the cozy den with an upgraded fan and extra windows that let the light in. Enhanced wireless throughout the home ensures your streaming pleasure. Two guest rooms and a full-bath complete the first-floor, along with a laundry room featuring custom cabinets and a cool vintage ladder for hanging clothes. In lieu of an opened loft living space, the outside living areas are perfect for entertaining, the full-length deck provides a versatile space for relaxation- enjoy an evening around the firepit, the like-new salt-water hot tub, and outdoor grilling, complete with multiple gas stub-outs that run your grill and firepit! Providing the perfect escape, step down to the heat-resistant dock to find your exclusive boatslip complete with whiplines and a tideslide; and enjoy a direct and private entrance to the pool from this high-desired dock. Sunset Harbour is coastal living at its best located just over a mile from the beach; on the Intracoastal waterways; with a community clubhouse, pool, and a crabbing and fishing pier. Walk, bike, or boat wherever your heart desires- to the new walkable restaurants and grocery store outside the community entrance; to the golf course; parks and trails; dockable restaurants and sandbars; and to the ocean or to the beach.
Location
State DE
County Sussex
Area Baltimore Hundred (31001)
Zoning RS
Rooms
Main Level Bedrooms 2
Interior
Interior Features Ceiling Fan(s), Central Vacuum, Combination Dining/Living, Combination Kitchen/Dining, Dining Area, Floor Plan - Open, Kitchen - Island, Pantry, Recessed Lighting, Upgraded Countertops, Walk-in Closet(s), WhirlPool/HotTub, Window Treatments, Wood Floors
Hot Water Tankless
Heating Heat Pump(s)
Cooling Heat Pump(s)
Fireplaces Number 1
Fireplaces Type Fireplace - Glass Doors, Gas/Propane
Equipment Central Vacuum
Furnishings Partially
Fireplace Y
Appliance Central Vacuum
Heat Source Electric
Exterior
Exterior Feature Balconies- Multiple, Deck(s)
Parking Features Garage - Front Entry, Garage Door Opener
Garage Spaces 4.0
Amenities Available Boat Dock/Slip, Boat Ramp, Club House, Common Grounds, Marina/Marina Club, Pier/Dock, Pool - Outdoor, Water/Lake Privileges
Waterfront Description Private Dock Site,Boat/Launch Ramp - Private,Exclusive Easement
Water Access Y
Water Access Desc Boat - Length Limit,Boat - Powered,Canoe/Kayak,Fishing Allowed,Personal Watercraft (PWC),Private Access
View Canal, Creek/Stream
Accessibility None
Porch Balconies- Multiple, Deck(s)
Attached Garage 2
Total Parking Spaces 4
Garage Y
Building
Story 2
Foundation Flood Vent, Crawl Space
Sewer Public Sewer
Water Public
Architectural Style Coastal
Level or Stories 2
Additional Building Above Grade, Below Grade
New Construction N
Schools
School District Indian River
Others
HOA Fee Include Common Area Maintenance,Insurance,Lawn Maintenance,Management,Pier/Dock Maintenance,Pool(s),Reserve Funds,Road Maintenance,Snow Removal,Trash
Senior Community No
Tax ID 134-13.00-1175.00-59
Ownership Fee Simple
SqFt Source Estimated
Acceptable Financing Conventional, VA, Cash
Listing Terms Conventional, VA, Cash
Financing Conventional,VA,Cash
Special Listing Condition Standard
Read Less

Bought with CHRISTINE TINGLE • Keller Williams Realty



