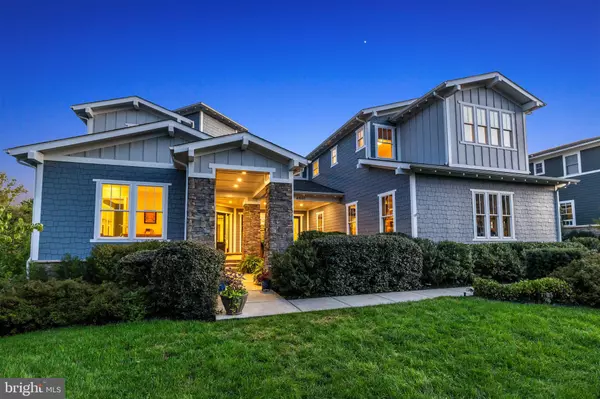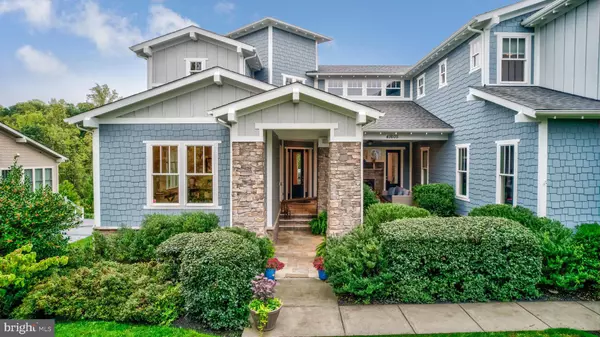For more information regarding the value of a property, please contact us for a free consultation.
41605 WHITE YARROW CT Ashburn, VA 20148
Want to know what your home might be worth? Contact us for a FREE valuation!

Our team is ready to help you sell your home for the highest possible price ASAP
Key Details
Sold Price $1,687,000
Property Type Single Family Home
Sub Type Detached
Listing Status Sold
Purchase Type For Sale
Square Footage 5,897 sqft
Price per Sqft $286
Subdivision Willowsford At The Grange
MLS Listing ID VALO2080758
Sold Date 12/09/24
Style Contemporary
Bedrooms 6
Full Baths 4
Half Baths 1
HOA Fees $243/qua
HOA Y/N Y
Abv Grd Liv Area 4,347
Originating Board BRIGHT
Year Built 2014
Annual Tax Amount $14,535
Tax Year 2024
Lot Size 0.290 Acres
Acres 0.29
Property Description
GREAT OPPORTUNITY!!**First Time Offered - Wonderful Willowsford**You will fall in Love with this award winning community! Thoughtfully designed and aes·thet·i·cal·ly pleasing with trails, black board fencing, stone bridges, resort like - recreation, dog park, farmstead, open space and more**Desirable Arcadia built - Kirkland model**Attractive Front Elevation with multiple roof lines, Hardi Plank Shingles& Siding, Side load garage & Covered Flagstone Courtyard Entry with glass front doors**Flexible Open Floor plan with so many possibilities and options for offices, hobby spaces and lounging **Gorgeous hardwood floors**Gourmet kitchen with light cabinetry, granite counters, Stainless Steele appliances and sink, Butlers pantry and walk in**Main Level Family Room w/ 2 sided Fireplace, Separate & Formal Dining Room, Living/Sitting Room /Office**Expanded Mud Room w/ Pantry & Storage with Dog washing station**Upper Level includes Spacious Primary bedroom w/ spa like bathroom, walk in closet w/ closet organizers - 3 Additional Bedrooms, plus study/craft room - unique second family room leading to covered outdoor living space, convenient Laundry area**Walk out Lower Level w/ Room to Roam - Ensuite Bedroom with tastefully finished full bath, Media Room, Work out area, storage and additional 1/2 bath**Enjoy the outdoors - grilling on your deck, patio or by sitting by the fireplace.!** A wonderful Place to call Home!**Multi generational Home potential / Nanny / In-laws / College kids - with a full bath on every level - SO many options!
Location
State VA
County Loudoun
Zoning TR1UBF
Rooms
Other Rooms Living Room, Dining Room, Primary Bedroom, Sitting Room, Bedroom 2, Bedroom 3, Bedroom 4, Bedroom 5, Kitchen, Family Room, Breakfast Room, Exercise Room, Loft, Other, Recreation Room, Storage Room, Media Room, Bedroom 6
Basement Full
Main Level Bedrooms 1
Interior
Interior Features Bathroom - Tub Shower, Bathroom - Walk-In Shower, Breakfast Area, Carpet, Ceiling Fan(s), Dining Area, Family Room Off Kitchen, Floor Plan - Open, Formal/Separate Dining Room, Kitchen - Eat-In, Kitchen - Island, Kitchen - Table Space, Primary Bath(s), Recessed Lighting, Walk-in Closet(s), Window Treatments, Wood Floors
Hot Water Natural Gas
Heating Forced Air, Heat Pump - Electric BackUp
Cooling Ceiling Fan(s), Central A/C
Flooring Carpet, Hardwood, Tile/Brick
Fireplaces Number 2
Equipment Built-In Microwave, Cooktop, Dishwasher, Disposal, Exhaust Fan, Microwave, Oven - Double, Refrigerator, Stainless Steel Appliances, Washer
Fireplace Y
Appliance Built-In Microwave, Cooktop, Dishwasher, Disposal, Exhaust Fan, Microwave, Oven - Double, Refrigerator, Stainless Steel Appliances, Washer
Heat Source Natural Gas
Exterior
Exterior Feature Deck(s), Patio(s)
Parking Features Garage - Side Entry
Garage Spaces 3.0
Water Access N
View Garden/Lawn, Trees/Woods, Other
Accessibility None
Porch Deck(s), Patio(s)
Attached Garage 3
Total Parking Spaces 3
Garage Y
Building
Lot Description Backs - Open Common Area, Backs to Trees, Landscaping, Level, Interior
Story 3
Foundation Concrete Perimeter
Sewer Public Sewer
Water Public
Architectural Style Contemporary
Level or Stories 3
Additional Building Above Grade, Below Grade
Structure Type 9'+ Ceilings
New Construction N
Schools
Elementary Schools Elaine E Thompson
Middle Schools Brambleton
High Schools Independence
School District Loudoun County Public Schools
Others
HOA Fee Include Trash,Snow Removal,Common Area Maintenance,Pool(s)
Senior Community No
Tax ID 245388300000
Ownership Fee Simple
SqFt Source Assessor
Acceptable Financing Cash, Conventional
Listing Terms Cash, Conventional
Financing Cash,Conventional
Special Listing Condition Standard
Read Less

Bought with Michelle L Frank • Pearson Smith Realty, LLC



