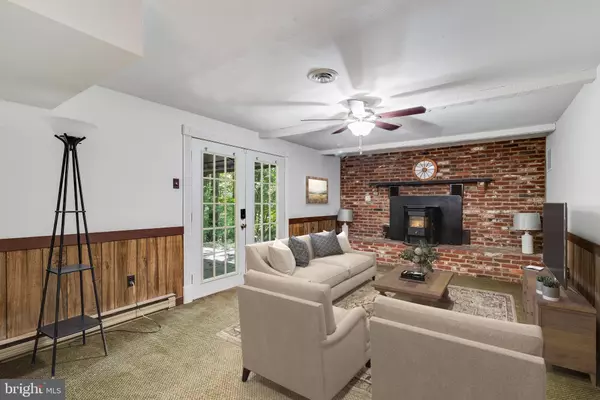For more information regarding the value of a property, please contact us for a free consultation.
5721 STEPHEN REID RD Huntingtown, MD 20639
Want to know what your home might be worth? Contact us for a FREE valuation!

Our team is ready to help you sell your home for the highest possible price ASAP
Key Details
Sold Price $450,000
Property Type Single Family Home
Sub Type Detached
Listing Status Sold
Purchase Type For Sale
Square Footage 1,814 sqft
Price per Sqft $248
Subdivision Sleepy Hollow
MLS Listing ID MDCA2018014
Sold Date 12/06/24
Style Ranch/Rambler,Raised Ranch/Rambler
Bedrooms 4
Full Baths 2
Half Baths 1
HOA Y/N N
Abv Grd Liv Area 1,220
Originating Board BRIGHT
Year Built 1976
Annual Tax Amount $3,177
Tax Year 2024
Lot Size 0.658 Acres
Acres 0.66
Property Description
Welcome to your dream home in the heart of Huntingtown! This delightful rambler combines comfort with modern living, offering 4 spacious bedrooms and 3 full baths. As you step inside, you'll be welcomed by an open-concept living area bathed in natural light, creating a warm and inviting ambiance.
The modern kitchen is a chef's delight, featuring sleek stainless steel appliances and flowing seamlessly into the dining area. Just off the dining space, a large back deck awaits, perfect for savoring your morning coffee while overlooking the serene, private yard.
Additional highlights include a 1-car garage and a convenient storage shed in the rear yard, ideal for all your storage needs. The mostly finished walk-out basement enhances the home's value with a cozy family room, a practical laundry area, and plenty of space for storage or future customization. The outdoor patio provides a fantastic spot for relaxation and entertaining.
Whether you're seeking a peaceful retreat or a home designed for hosting gatherings, this Huntingtown gem has it all. Don't miss your chance to make it yours!
Location
State MD
County Calvert
Zoning R
Rooms
Basement Connecting Stairway, Full, Fully Finished, Walkout Level, Sump Pump, Rear Entrance, Poured Concrete
Main Level Bedrooms 3
Interior
Interior Features Dining Area, Window Treatments, Primary Bath(s), Stove - Wood
Hot Water Electric
Heating Forced Air
Cooling Ceiling Fan(s), Central A/C
Flooring Carpet, Ceramic Tile, Laminate Plank
Fireplaces Number 1
Equipment Dryer, Exhaust Fan, Oven/Range - Electric, Refrigerator, Washer
Fireplace Y
Window Features Storm
Appliance Dryer, Exhaust Fan, Oven/Range - Electric, Refrigerator, Washer
Heat Source Propane - Leased
Laundry Lower Floor
Exterior
Exterior Feature Deck(s)
Parking Features Garage - Front Entry
Garage Spaces 1.0
Utilities Available Cable TV Available, Propane
Water Access N
Roof Type Shingle
Accessibility None
Porch Deck(s)
Road Frontage City/County
Attached Garage 1
Total Parking Spaces 1
Garage Y
Building
Story 2
Foundation Concrete Perimeter
Sewer Private Septic Tank
Water Well
Architectural Style Ranch/Rambler, Raised Ranch/Rambler
Level or Stories 2
Additional Building Above Grade, Below Grade
New Construction N
Schools
Elementary Schools Sunderland
Middle Schools Northern
High Schools Huntingtown
School District Calvert County Public Schools
Others
Senior Community No
Tax ID 0502097257
Ownership Fee Simple
SqFt Source Assessor
Special Listing Condition Standard
Read Less

Bought with Stephanie Glaubitz • Home Towne Real Estate



