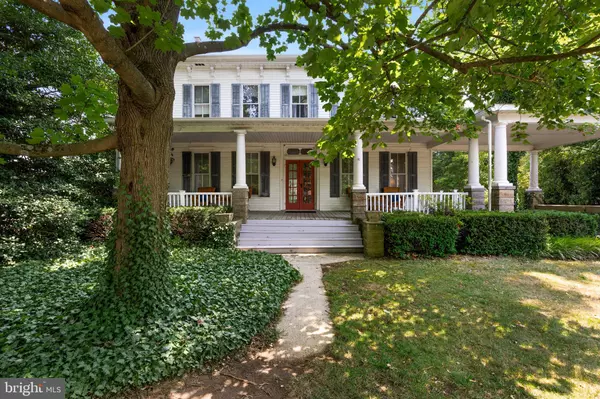For more information regarding the value of a property, please contact us for a free consultation.
151 BURLINGTON PATH RD Cream Ridge, NJ 08514
Want to know what your home might be worth? Contact us for a FREE valuation!

Our team is ready to help you sell your home for the highest possible price ASAP
Key Details
Sold Price $685,000
Property Type Single Family Home
Sub Type Detached
Listing Status Sold
Purchase Type For Sale
Square Footage 2,514 sqft
Price per Sqft $272
Subdivision None Avaialble
MLS Listing ID NJMM2002882
Sold Date 12/04/24
Style Colonial
Bedrooms 4
Full Baths 3
HOA Y/N N
Abv Grd Liv Area 2,514
Originating Board BRIGHT
Year Built 1911
Annual Tax Amount $10,021
Tax Year 2023
Lot Size 0.747 Acres
Acres 0.75
Lot Dimensions 74.00 x 440.00
Property Description
Step back in time with this captivating early 1900s colonial home with 4 bedrooms and 3 full bath nestled on .75 acres in the heart of desirable Cream Ridge. Beyond the grand front porch and through the original red double doors, this home unfolds with timeless charm and modern comforts.
The main floor welcomes you with oak hardwood floors, high ceilings, beautiful moldings, a spacious living room, a family room for relaxation, and an elegant dining room illuminated by a lovely bay window. The quaint kitchen with eat-in area, complete with an antique range, and a sizable pantry for storage. Plus a full bath and laundry room adds convenience on this level.
Ascend the stunning staircase to discover the second floor, which offers a bedroom with its own full bath and back set of stairs that lead to the kitchen. The journey continues to the third floor where original pine floors lead to two additional spacious bedrooms, another full bath, and a master suite adorned with a charming bay window in the sitting area. Abundant closet space and a walk-up attic ensure ample storage options.
Outside, enjoy the serene surroundings and picturesque views from the inviting inground swimming pool, perfect for relaxation and entertaining. Two detached one-car garage's provide additional utility and charm to the property.
This is more than a home; it's a testament to craftsmanship and character, waiting to be cherished by its next fortunate owner. Don't miss the opportunity to experience this unique blend of history, comfort, and outdoor enjoyment – schedule your visit today!
Location
State NJ
County Monmouth
Area Upper Freehold Twp (21351)
Zoning RESIDENTIAL
Rooms
Other Rooms Living Room, Dining Room, Primary Bedroom, Kitchen, Family Room, Bedroom 1, Laundry, Bathroom 2, Bathroom 3, Attic
Basement Unfinished, Dirt Floor
Interior
Interior Features Additional Stairway, Attic, Breakfast Area, Built-Ins, Central Vacuum, Dining Area, Kitchen - Eat-In, Pantry, Bathroom - Stall Shower, Bathroom - Tub Shower, Walk-in Closet(s), Wood Floors
Hot Water Oil
Heating Hot Water, Radiator
Cooling Window Unit(s)
Flooring Hardwood
Fireplaces Number 1
Equipment Dishwasher, Dryer, Oven/Range - Electric, Refrigerator, Washer
Fireplace Y
Window Features Bay/Bow
Appliance Dishwasher, Dryer, Oven/Range - Electric, Refrigerator, Washer
Heat Source Oil
Laundry Main Floor
Exterior
Parking Features Additional Storage Area
Garage Spaces 2.0
Pool Fenced, In Ground
Water Access N
Roof Type Shingle
Accessibility None
Total Parking Spaces 2
Garage Y
Building
Story 2.5
Foundation Block
Sewer Private Septic Tank
Water Well
Architectural Style Colonial
Level or Stories 2.5
Additional Building Above Grade
New Construction N
Schools
Elementary Schools Newell
Middle Schools Stone Bridge
High Schools Allentown H.S.
School District Upper Freehold Regional Schools
Others
Senior Community No
Tax ID 51-00037-00011
Ownership Fee Simple
SqFt Source Assessor
Acceptable Financing FHA, Conventional, VA, Cash
Listing Terms FHA, Conventional, VA, Cash
Financing FHA,Conventional,VA,Cash
Special Listing Condition Standard
Read Less

Bought with Kathleen Bonchev • Queenston Realty, LLC



