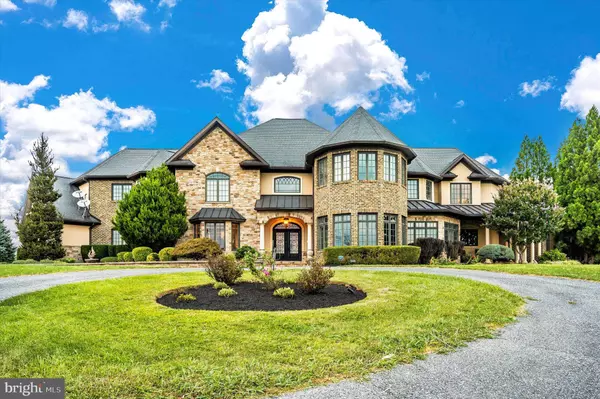For more information regarding the value of a property, please contact us for a free consultation.
4314 VALLEY VIEW RD Middletown, MD 21769
Want to know what your home might be worth? Contact us for a FREE valuation!

Our team is ready to help you sell your home for the highest possible price ASAP
Key Details
Sold Price $1,650,000
Property Type Single Family Home
Sub Type Detached
Listing Status Sold
Purchase Type For Sale
Square Footage 10,611 sqft
Price per Sqft $155
Subdivision Valley View Estates
MLS Listing ID MDFR2053034
Sold Date 12/04/24
Style Other,French,Colonial
Bedrooms 6
Full Baths 7
Half Baths 2
HOA Y/N N
Abv Grd Liv Area 7,711
Originating Board BRIGHT
Year Built 2006
Annual Tax Amount $19,638
Tax Year 2024
Lot Size 8.970 Acres
Acres 8.97
Property Description
Experience unparalleled luxury in one of Frederick County's premier homes. Nestled on 8.97 pristine acres, with breathtaking views, this custom-built estate offers nearly 11,000 sq. ft. of finished living space. This exquisite home features 6 bedrooms, 7 full bathrooms, and 2 half bathrooms, ensuring ample space and privacy for all. Additional highlights, just to name a few, include: exotic hardwood flooring throughout; gourmet kitchen; two staircases; multiple fireplaces; first and second floor primary suites; state-of-the-art gym; elegant library; home theater; bar; game room; two laundry rooms; and a dog wash station. Located within the highly-rated Middletown School District, this home is the epitome of sophisticated living. Don't miss the opportunity to own this extraordinary property.
Location
State MD
County Frederick
Zoning AGRICULTURAL
Rooms
Basement Fully Finished, Walkout Stairs
Main Level Bedrooms 1
Interior
Interior Features Additional Stairway, Bar, Breakfast Area, Butlers Pantry, Ceiling Fan(s), Central Vacuum, Chair Railings, Crown Moldings, Entry Level Bedroom, Family Room Off Kitchen, Formal/Separate Dining Room, Kitchen - Gourmet, Kitchen - Island, Pantry, Primary Bath(s), Recessed Lighting, Bathroom - Soaking Tub, Upgraded Countertops, Walk-in Closet(s), Wood Floors
Hot Water Electric
Heating Heat Pump - Gas BackUp
Cooling Central A/C
Flooring Solid Hardwood, Ceramic Tile
Fireplaces Number 3
Fireplaces Type Gas/Propane
Equipment Built-In Microwave, Central Vacuum, Commercial Range, Cooktop, Dishwasher, Dryer, Exhaust Fan, Oven - Wall, Range Hood, Refrigerator, Washer, Water Heater
Fireplace Y
Appliance Built-In Microwave, Central Vacuum, Commercial Range, Cooktop, Dishwasher, Dryer, Exhaust Fan, Oven - Wall, Range Hood, Refrigerator, Washer, Water Heater
Heat Source Electric
Exterior
Parking Features Garage - Side Entry, Inside Access
Garage Spaces 3.0
Utilities Available Propane
Water Access N
View Valley
Accessibility None
Attached Garage 3
Total Parking Spaces 3
Garage Y
Building
Story 3
Foundation Concrete Perimeter
Sewer Septic Exists
Water Well
Architectural Style Other, French, Colonial
Level or Stories 3
Additional Building Above Grade, Below Grade
New Construction N
Schools
Elementary Schools Middletown
Middle Schools Middletown
High Schools Middletown
School District Frederick County Public Schools
Others
Senior Community No
Tax ID 1103160955
Ownership Fee Simple
SqFt Source Assessor
Special Listing Condition Standard
Read Less

Bought with Haider Abbas • Charis Realty Group

