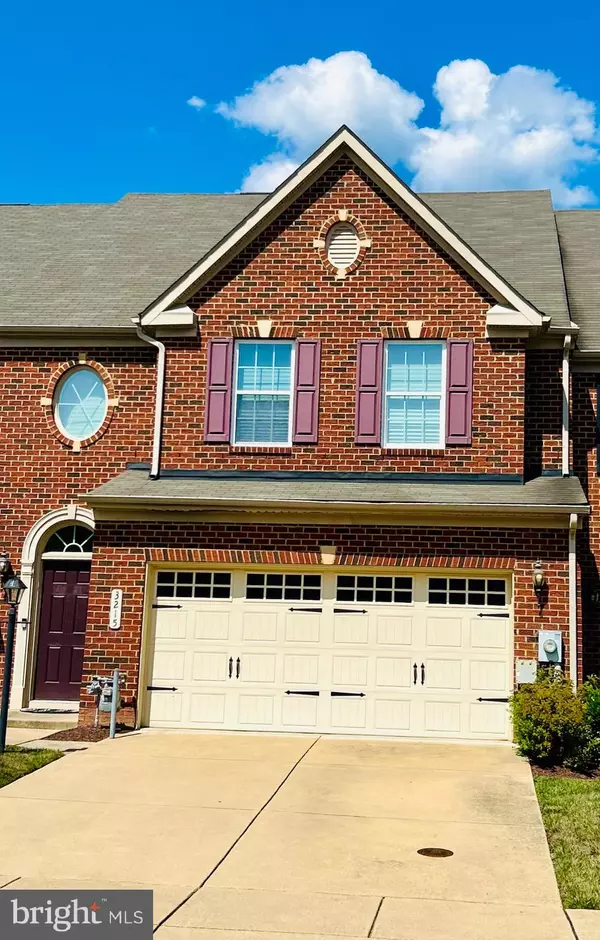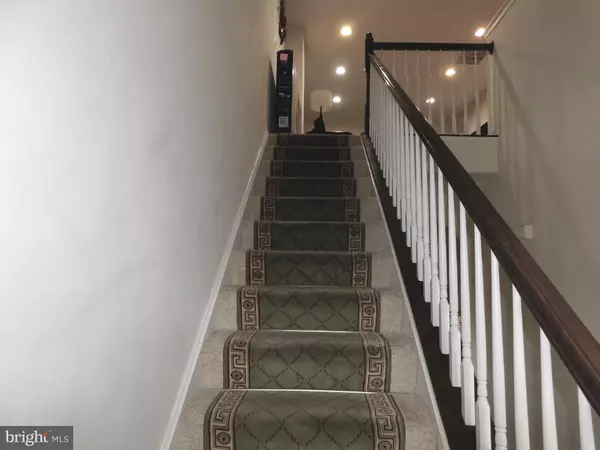For more information regarding the value of a property, please contact us for a free consultation.
3215 SHADOW PARK LN Waldorf, MD 20603
Want to know what your home might be worth? Contact us for a FREE valuation!

Our team is ready to help you sell your home for the highest possible price ASAP
Key Details
Sold Price $430,000
Property Type Townhouse
Sub Type Interior Row/Townhouse
Listing Status Sold
Purchase Type For Sale
Square Footage 2,863 sqft
Price per Sqft $150
Subdivision Colonial Charles
MLS Listing ID MDCH2034894
Sold Date 12/02/24
Style Villa
Bedrooms 3
Full Baths 2
Half Baths 1
HOA Fees $255/mo
HOA Y/N Y
Abv Grd Liv Area 2,863
Originating Board BRIGHT
Year Built 2014
Annual Tax Amount $5,043
Tax Year 2024
Lot Size 3,183 Sqft
Acres 0.07
Property Description
PRICE IMPROVEMENT! Seller also willing to provide carpet credit at closing. GO AND SHOW! ! Please schedule all showings via ShowingTime. Welcome to your dream villa in the highly sought-after 55+ community! This exquisite home has an elegant living space, featuring 3 spacious bedrooms and 2 full bathrooms and 1 powder room. The first has a Primary bedroom and bathroom including a walk in closet. The upper level includes two more bedrooms and a full bathroom for your comfort. Enjoy the convenience of a 2- car garage and beautifully designed interiors that promise comfort and style. This home is perfect for those seeking a vibrant, active lifestyle in a serene, friendly neighborhood. The community also has a clubhouse with 2 pools. Don't miss your chance to own this rarely available home.
Location
State MD
County Charles
Zoning PRD
Rooms
Main Level Bedrooms 1
Interior
Interior Features Carpet, Floor Plan - Open, Walk-in Closet(s)
Hot Water Natural Gas, 60+ Gallon Tank
Heating Heat Pump(s)
Cooling Central A/C
Equipment Built-In Microwave, Oven/Range - Gas, Refrigerator, Water Heater, Dishwasher, Disposal
Fireplace N
Window Features ENERGY STAR Qualified
Appliance Built-In Microwave, Oven/Range - Gas, Refrigerator, Water Heater, Dishwasher, Disposal
Heat Source Natural Gas
Laundry Dryer In Unit, Washer In Unit
Exterior
Parking Features Garage - Front Entry
Garage Spaces 4.0
Utilities Available Cable TV, Electric Available, Natural Gas Available, Water Available
Water Access N
Roof Type Asphalt,Shingle
Accessibility None
Attached Garage 2
Total Parking Spaces 4
Garage Y
Building
Lot Description Open
Story 2
Foundation Permanent, Brick/Mortar, Wood
Sewer No Septic System
Water Public
Architectural Style Villa
Level or Stories 2
Additional Building Above Grade, Below Grade
Structure Type Dry Wall,Cathedral Ceilings
New Construction N
Schools
School District Charles County Public Schools
Others
Pets Allowed Y
Senior Community Yes
Age Restriction 55
Tax ID 0906317553
Ownership Fee Simple
SqFt Source Assessor
Acceptable Financing Cash, Conventional, FHA
Horse Property N
Listing Terms Cash, Conventional, FHA
Financing Cash,Conventional,FHA
Special Listing Condition Standard
Pets Allowed No Pet Restrictions
Read Less

Bought with Melissa A. Strocko • Redfin Corp



