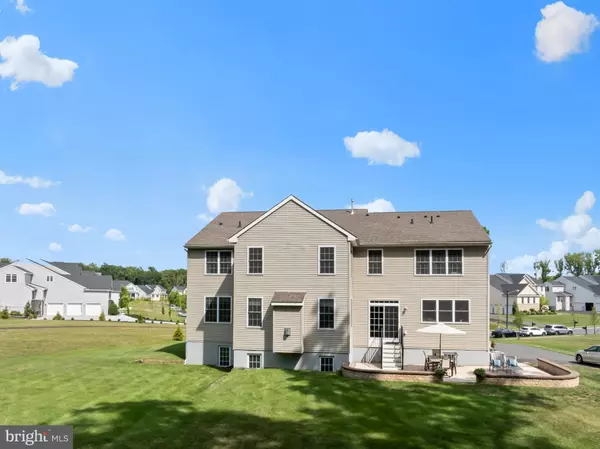For more information regarding the value of a property, please contact us for a free consultation.
20 POINT OF WOODS DR Monmouth Junction, NJ 08852
Want to know what your home might be worth? Contact us for a FREE valuation!

Our team is ready to help you sell your home for the highest possible price ASAP
Key Details
Sold Price $1,700,000
Property Type Single Family Home
Sub Type Detached
Listing Status Sold
Purchase Type For Sale
Square Footage 4,338 sqft
Price per Sqft $391
Subdivision Point Of Woods
MLS Listing ID NJMX2007810
Sold Date 11/26/24
Style Colonial,Other
Bedrooms 5
Full Baths 4
Half Baths 1
HOA Fees $120/mo
HOA Y/N Y
Abv Grd Liv Area 4,338
Originating Board BRIGHT
Year Built 2018
Annual Tax Amount $25,797
Tax Year 2023
Lot Size 0.588 Acres
Acres 0.59
Lot Dimensions 0.00 x 0.00
Property Description
Exceptional 4250 sq ft Saffron Model Home in Award-Winning Community with Blue Ribbon Schools. Welcome to this magnificent 4250 square foot residence, located in one of the most desirable Point of Woods South Brunswick multiple award winning communities renowned for its blue-ribbon schools. This home offers a perfect blend of luxury and comfort, set in a picturesque 72-home community complete with walking paths and a park-like setting. Upon entering, you'll be captivated by the open foyer leading into a grand two-story family room adjacent to the gourmet kitchen. A chef's dream, this kitchen boasts granite countertops, a microwave integrated into the island, and a picture window by the sink that offers breathtaking views of the wooded landscape. The flex room, ideal for a home office or study space, adds to the home's versatility. Step outside to the extra-large paver patio, perfect for outdoor entertaining and relaxation. Upstairs, be wowed by the master bedroom featuring a tray ceiling, two spacious walk-in closets, dual sinks, a soaking tub and a two-person stand-in shower. Down the hall, the high ceiling overlooks the family room, leading to a junior suite that is equally impressive, with a large closet and a full bath. The Jack and Jill bedrooms each come with their own walk-in closets, providing ample storage space. The home also includes a fully finished basement, ideal for playing board games, billiards, ping pong or just relaxing and watching movies. For guests or extended family, there is a full bedroom with a bath and large windows that allow natural light to flood the space. This exceptional property is nestled in a serene community setting, offering a tranquil lifestyle with access to top-rated schools and convenient walking paths. Don't miss the chance to make this luxurious home your own. Contact us today to schedule a private tour!
Location
State NJ
County Middlesex
Area South Brunswick Twp (21221)
Zoning R1
Rooms
Basement Fully Finished, Sump Pump, Windows, Daylight, Full, Other
Main Level Bedrooms 5
Interior
Interior Features Air Filter System, Attic, Bathroom - Soaking Tub, Breakfast Area, Built-Ins, Butlers Pantry, Carpet, Chair Railings, Bathroom - Walk-In Shower, Combination Kitchen/Dining, Crown Moldings, Dining Area, Double/Dual Staircase, Floor Plan - Open, Family Room Off Kitchen, Pantry, Primary Bath(s), Store/Office, Upgraded Countertops, Walk-in Closet(s), Window Treatments, Wood Floors, Other
Hot Water Natural Gas
Heating Forced Air
Cooling Central A/C
Fireplaces Number 1
Fireplaces Type Electric, Heatilator, Mantel(s)
Equipment Built-In Microwave, Cooktop, Dishwasher, Dryer, Dryer - Front Loading, Dryer - Electric, Energy Efficient Appliances, ENERGY STAR Clothes Washer, ENERGY STAR Dishwasher, ENERGY STAR Refrigerator, Exhaust Fan, Microwave, Oven - Double, Oven - Self Cleaning, Oven - Wall, Range Hood, Refrigerator, Stainless Steel Appliances, Stove, Washer, Washer - Front Loading, Water Heater
Furnishings No
Fireplace Y
Window Features Casement,Double Hung,Energy Efficient,ENERGY STAR Qualified,Low-E,Vinyl Clad
Appliance Built-In Microwave, Cooktop, Dishwasher, Dryer, Dryer - Front Loading, Dryer - Electric, Energy Efficient Appliances, ENERGY STAR Clothes Washer, ENERGY STAR Dishwasher, ENERGY STAR Refrigerator, Exhaust Fan, Microwave, Oven - Double, Oven - Self Cleaning, Oven - Wall, Range Hood, Refrigerator, Stainless Steel Appliances, Stove, Washer, Washer - Front Loading, Water Heater
Heat Source Natural Gas
Laundry Upper Floor
Exterior
Parking Features Garage Door Opener, Oversized, Garage - Side Entry
Garage Spaces 6.0
Utilities Available Cable TV Available, Under Ground
Water Access N
View Street, Scenic Vista
Roof Type Asphalt
Accessibility Other
Attached Garage 3
Total Parking Spaces 6
Garage Y
Building
Lot Description Backs to Trees, Front Yard, Interior, Rear Yard, SideYard(s)
Story 2
Foundation Concrete Perimeter
Sewer Public Sewer
Water Public
Architectural Style Colonial, Other
Level or Stories 2
Additional Building Above Grade, Below Grade
New Construction N
Schools
Elementary Schools Constable
Middle Schools Crossroads North
High Schools So. Brunsw
School District South Brunswick Township Public Schools
Others
Pets Allowed Y
Senior Community No
Tax ID 21-00096-00052 36
Ownership Fee Simple
SqFt Source Assessor
Acceptable Financing Cash, Conventional
Horse Property N
Listing Terms Cash, Conventional
Financing Cash,Conventional
Special Listing Condition Standard
Pets Allowed No Pet Restrictions
Read Less

Bought with NON MEMBER • Non Subscribing Office
GET MORE INFORMATION




