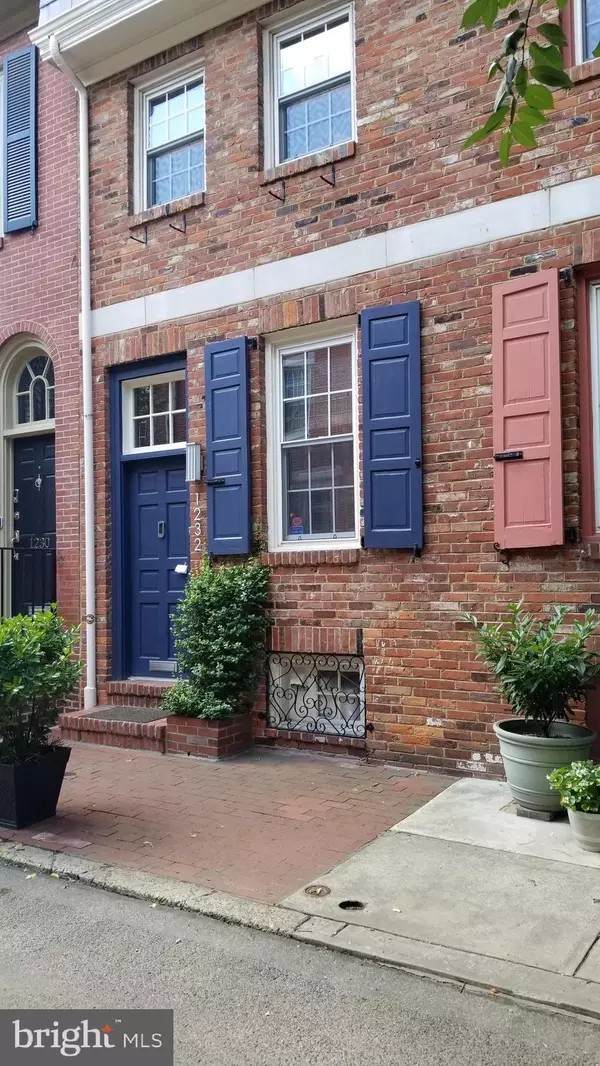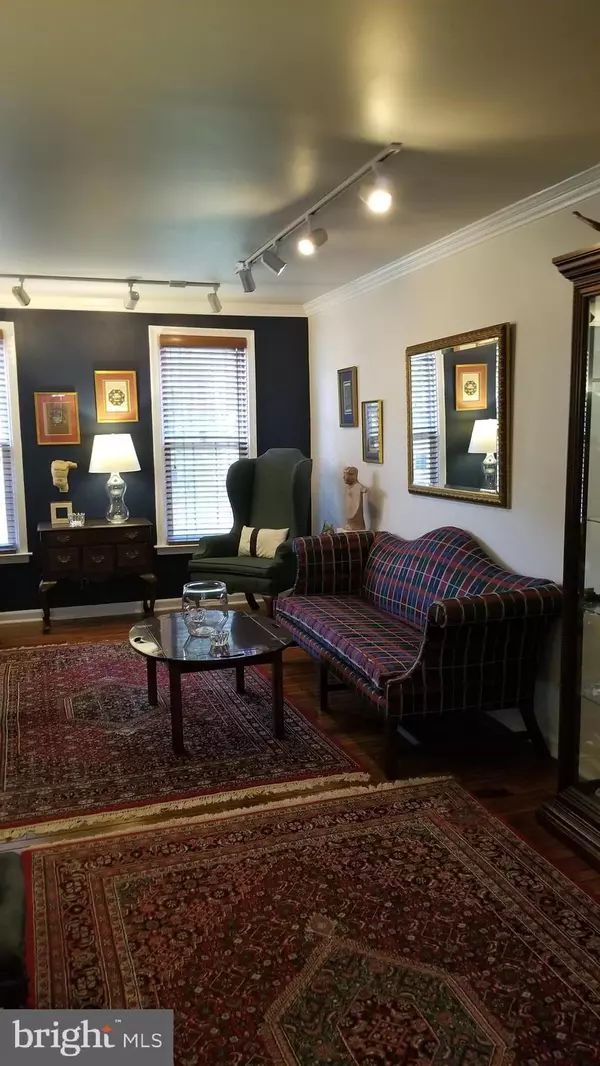For more information regarding the value of a property, please contact us for a free consultation.
1232 RODMAN ST Philadelphia, PA 19147
Want to know what your home might be worth? Contact us for a FREE valuation!

Our team is ready to help you sell your home for the highest possible price ASAP
Key Details
Sold Price $637,500
Property Type Townhouse
Sub Type Interior Row/Townhouse
Listing Status Sold
Purchase Type For Sale
Square Footage 1,677 sqft
Price per Sqft $380
Subdivision Washington Sq West
MLS Listing ID PAPH2371846
Sold Date 11/29/24
Style Colonial
Bedrooms 3
Full Baths 2
HOA Y/N N
Abv Grd Liv Area 1,677
Originating Board BRIGHT
Year Built 1970
Annual Tax Amount $7,816
Tax Year 2024
Lot Size 602 Sqft
Acres 0.01
Lot Dimensions 13.00 x 46.00
Property Description
This three bedroom home with large office/studio and two full baths is located on the beautiful 1200
block of Rodman Street. Easy access to shopping and recreational activities. This property offers a spacious garden area perfect for entertaining, and spectacular views from the top floor deck. Full kitchen, dining area, and laundry on lower level with garden views. Main living room with wood floors and gas fireplace that vents to the outside. Next level has two bedrooms and newer bath. Third level master suite with large bath, and top floor office/studio with deck. Great closet space, high ceilings, and wood floors make this property a must see. 2,260 sq ft of living area inc. outside area
DEEDED PARKING SPACE AVAILABLE FOR PURCHASE
Location
State PA
County Philadelphia
Area 19147 (19147)
Zoning RSA5
Direction South
Rooms
Basement Fully Finished
Main Level Bedrooms 3
Interior
Interior Features Floor Plan - Traditional, Combination Kitchen/Dining
Hot Water Natural Gas
Heating Forced Air
Cooling Central A/C
Fireplaces Number 1
Fireplaces Type Gas/Propane
Equipment Disposal, Dishwasher, Dryer, Built-In Microwave, Washer, Water Heater
Fireplace Y
Appliance Disposal, Dishwasher, Dryer, Built-In Microwave, Washer, Water Heater
Heat Source Natural Gas
Laundry Has Laundry
Exterior
Water Access N
Accessibility 32\"+ wide Doors
Garage N
Building
Story 4
Foundation Permanent
Sewer Public Sewer
Water Public
Architectural Style Colonial
Level or Stories 4
Additional Building Above Grade, Below Grade
New Construction N
Schools
High Schools South Philadelphia
School District The School District Of Philadelphia
Others
Senior Community No
Tax ID 053084375
Ownership Fee Simple
SqFt Source Assessor
Acceptable Financing Conventional, Cash
Listing Terms Conventional, Cash
Financing Conventional,Cash
Special Listing Condition Standard
Read Less

Bought with Nathan W Capp • KW Empower



