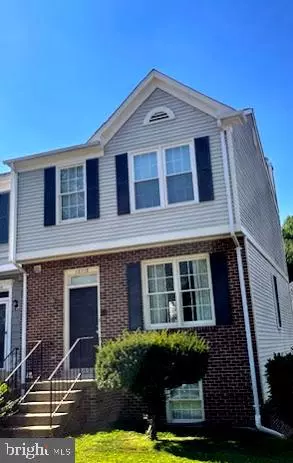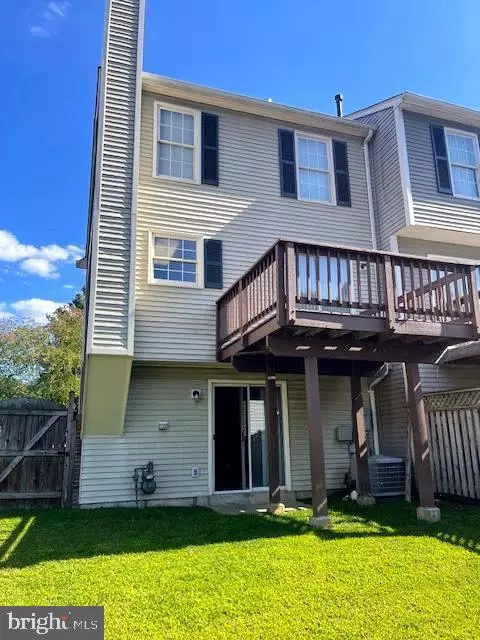For more information regarding the value of a property, please contact us for a free consultation.
12718 PERCHANCE TER Woodbridge, VA 22192
Want to know what your home might be worth? Contact us for a FREE valuation!

Our team is ready to help you sell your home for the highest possible price ASAP
Key Details
Sold Price $485,000
Property Type Townhouse
Sub Type End of Row/Townhouse
Listing Status Sold
Purchase Type For Sale
Square Footage 1,860 sqft
Price per Sqft $260
Subdivision The Glen
MLS Listing ID VAPW2079416
Sold Date 11/27/24
Style Colonial
Bedrooms 4
Full Baths 3
Half Baths 1
HOA Fees $115/mo
HOA Y/N Y
Abv Grd Liv Area 1,320
Originating Board BRIGHT
Year Built 1992
Annual Tax Amount $4,551
Tax Year 2024
Lot Size 2,639 Sqft
Acres 0.06
Property Description
Welcome to your dream home! End Unit Townhome in a Popular and sought after neighborhood The Glen. This End Unit townhome features 4 spacious bedrooms, 3 full baths, and 1 half bath. The Eat-in-Kitchen features a pantry, BI microwave, stainless steel sink and vinyl plank flooring while the living and dining boast of newer carpet. Washer & Dryer Convey**Hot water heat is only 2 years old. Roof was replaced with 25 year shingles in 2013.
The exterior boasts a charming combination of brick and siding, adding to its curb appeal.
Step inside to discover a finished basement complete with a cozy fireplace and a convenient level walkout to the large, privacy-fenced backyard—perfect for entertaining or relaxing in peace. The deck is ideal for summer barbecues and outdoor gatherings. Commuter Bus Stop Entrance at top of Street. This home offers both comfort and convenience. Don't miss the opportunity to make this exceptional property your own.
Location
State VA
County Prince William
Zoning R6
Rooms
Other Rooms Living Room, Dining Room, Bedroom 2, Bedroom 3, Bedroom 4, Kitchen, Bedroom 1, Recreation Room, Utility Room, Bathroom 2, Bathroom 3, Full Bath, Half Bath
Basement Full, Outside Entrance, Rear Entrance, Walkout Level
Interior
Interior Features Bathroom - Tub Shower, Carpet, Dining Area, Floor Plan - Traditional, Kitchen - Table Space, Window Treatments
Hot Water Natural Gas
Heating Forced Air
Cooling Central A/C
Fireplaces Number 1
Equipment Built-In Microwave, Dishwasher, Disposal, Dryer, Microwave, Oven/Range - Electric, Refrigerator, Washer, Water Heater
Fireplace Y
Appliance Built-In Microwave, Dishwasher, Disposal, Dryer, Microwave, Oven/Range - Electric, Refrigerator, Washer, Water Heater
Heat Source Natural Gas
Exterior
Amenities Available Tot Lots/Playground, Transportation Service
Water Access N
Accessibility None
Garage N
Building
Story 3
Foundation Slab
Sewer Public Sewer
Water Public
Architectural Style Colonial
Level or Stories 3
Additional Building Above Grade, Below Grade
New Construction N
Schools
School District Prince William County Public Schools
Others
Senior Community No
Tax ID 8193-51-4497
Ownership Fee Simple
SqFt Source Assessor
Special Listing Condition Standard
Read Less

Bought with Bishuddha Dahal • Samson Properties



