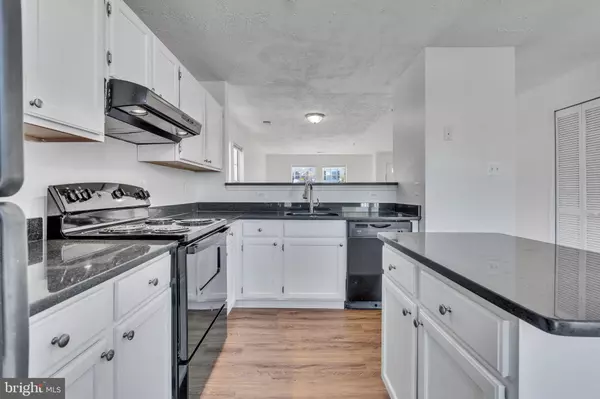For more information regarding the value of a property, please contact us for a free consultation.
1521 DANEWOOD CT Crofton, MD 21114
Want to know what your home might be worth? Contact us for a FREE valuation!

Our team is ready to help you sell your home for the highest possible price ASAP
Key Details
Sold Price $355,000
Property Type Condo
Sub Type Condo/Co-op
Listing Status Sold
Purchase Type For Sale
Square Footage 1,204 sqft
Price per Sqft $294
Subdivision Cedar Grove At Crofton
MLS Listing ID MDAA2094842
Sold Date 11/22/24
Style Colonial
Bedrooms 2
Full Baths 2
Half Baths 1
Condo Fees $225/mo
HOA Y/N N
Abv Grd Liv Area 1,204
Originating Board BRIGHT
Year Built 1994
Annual Tax Amount $3,254
Tax Year 2024
Property Description
One of Crofton's hidden gems....This end unit is like living at a resort! This 2-bedroom 2.5 bath upper unit has everything you are looking for and more. Main level includes brand new LVP flooring throughout. Updated sleek gourmet kitchen with white cabs, granite, black appliances with access to the deck and views overlooking the relaxing pool! Fireplace, half bath, updated lighting. Upper level you will find 2 primary suites! Each bedroom is spacious with ceiling fans, great closet space, and its own private updated bathroom. Very convenient laundry closet on the upper level as well. Home was just painted (10/24) from top to bottom, brand new carpet, wood steps & upper hallway, and matching hardware throughout. Around the corner from great shopping, entertainment, awesome schools, and major highways. Home warranty conveys through Sept 2026!!!! CHEAPER THAN RENTING***A TRUE MUST SEE HOME***
Location
State MD
County Anne Arundel
Zoning RES
Interior
Interior Features Ceiling Fan(s), Carpet, Floor Plan - Open, Kitchen - Gourmet, Kitchen - Table Space
Hot Water Electric
Heating Heat Pump(s)
Cooling Ceiling Fan(s), Central A/C
Fireplaces Number 1
Fireplace Y
Heat Source Electric
Exterior
Garage Spaces 1.0
Amenities Available Pool - Outdoor
Water Access N
Accessibility None
Total Parking Spaces 1
Garage N
Building
Story 2
Foundation Brick/Mortar
Sewer Public Sewer
Water Public
Architectural Style Colonial
Level or Stories 2
Additional Building Above Grade, Below Grade
New Construction N
Schools
School District Anne Arundel County Public Schools
Others
Pets Allowed Y
HOA Fee Include Common Area Maintenance,Pool(s)
Senior Community No
Tax ID 020216290085760
Ownership Condominium
Special Listing Condition Standard
Pets Allowed Size/Weight Restriction
Read Less

Bought with Kwame N Browner • TTR Sotheby's International Realty



