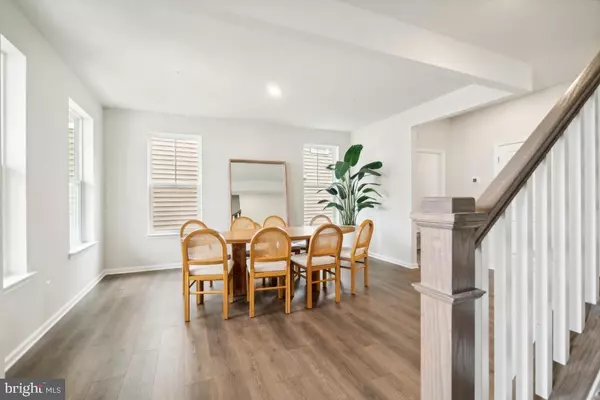For more information regarding the value of a property, please contact us for a free consultation.
10014 SELKIE LN Waldorf, MD 20601
Want to know what your home might be worth? Contact us for a FREE valuation!

Our team is ready to help you sell your home for the highest possible price ASAP
Key Details
Sold Price $663,871
Property Type Single Family Home
Sub Type Detached
Listing Status Sold
Purchase Type For Sale
Square Footage 2,915 sqft
Price per Sqft $227
Subdivision Scotland Heights
MLS Listing ID MDCH2036012
Sold Date 11/21/24
Style Transitional
Bedrooms 4
Full Baths 4
Half Baths 1
HOA Fees $45/mo
HOA Y/N Y
Abv Grd Liv Area 2,579
Originating Board BRIGHT
Year Built 2024
Annual Tax Amount $6,770
Tax Year 2024
Lot Size 7,405 Sqft
Acres 0.17
Lot Dimensions 0.00 x 0.00
Property Description
IMMEDIATE DELIVERY! STUNNING NEW CONSTRUCTION HOME IN FABULOUS SCOTLAND HEIGHTS COMMUNITY! Step inside this beautiful Newton layout and discover why this home is such an excellent value...the main level consists of an open flex room for various uses; a wide open area in the back of home w/a gourmet kitchen, cafe to enjoy your family meals, and great room for relaxing or entertaining friends and family. There is even a morning room off the kitchen to let all the sunshine in! Take the oak staircase up to the bedroom level which features 4 spacious bedrooms; a jack and jill bath, and an in-law suite for guests or teens; The master suite comes complete with a nice sized walk in closet and luxury bath w/spa type shower; Onwards to the finished rec room w/full bath perfect for a man cave, extra entertainment space, or to use how you wish! There's even a full bath for convenience. Outdoors, you will find a full front porch for outdoor living and a private homesite backing to trees and common area. Scotland Heights features some of the best schools in the area including the #1 rated high school-North Point. Close to shopping, dining, and major transportation routes. Its the perfect place to call home! Come see us today!!!
Location
State MD
County Charles
Zoning PRD
Rooms
Other Rooms Dining Room, Bedroom 2, Bedroom 3, Bedroom 4, Kitchen, Foyer, Great Room, Other, Recreation Room, Primary Bathroom
Basement Partially Finished, Sump Pump, Walkout Stairs, Windows
Interior
Interior Features Carpet, Dining Area, Family Room Off Kitchen, Floor Plan - Open, Kitchen - Gourmet, Kitchen - Island, Primary Bath(s), Pantry, Recessed Lighting, Bathroom - Stall Shower, Bathroom - Tub Shower, Upgraded Countertops, Walk-in Closet(s), Wood Floors
Hot Water Natural Gas
Heating Forced Air, Programmable Thermostat
Cooling Central A/C, Energy Star Cooling System, Programmable Thermostat
Flooring Carpet, Ceramic Tile, Hardwood
Equipment Built-In Microwave, Cooktop, Dishwasher, Disposal, Energy Efficient Appliances, Exhaust Fan, Range Hood, Refrigerator, Stainless Steel Appliances, Washer/Dryer Hookups Only, Water Heater, Icemaker, Oven - Wall
Fireplace N
Window Features Double Pane,ENERGY STAR Qualified,Energy Efficient,Low-E,Screens,Vinyl Clad
Appliance Built-In Microwave, Cooktop, Dishwasher, Disposal, Energy Efficient Appliances, Exhaust Fan, Range Hood, Refrigerator, Stainless Steel Appliances, Washer/Dryer Hookups Only, Water Heater, Icemaker, Oven - Wall
Heat Source Natural Gas
Laundry Upper Floor
Exterior
Parking Features Garage - Front Entry
Garage Spaces 2.0
Amenities Available Tot Lots/Playground
Water Access N
Accessibility None
Attached Garage 2
Total Parking Spaces 2
Garage Y
Building
Lot Description Backs - Open Common Area, Backs to Trees, Landscaping, Premium, Private, Rear Yard
Story 3
Foundation Other
Sewer Public Sewer
Water Public
Architectural Style Transitional
Level or Stories 3
Additional Building Above Grade, Below Grade
Structure Type 9'+ Ceilings,Tray Ceilings
New Construction Y
Schools
Elementary Schools Berry
Middle Schools Theodore G. Davis
High Schools North Point
School District Charles County Public Schools
Others
HOA Fee Include Common Area Maintenance,Management,Snow Removal,Trash
Senior Community No
Tax ID 0906362012
Ownership Fee Simple
SqFt Source Assessor
Acceptable Financing Conventional, FHA, VA, Cash
Listing Terms Conventional, FHA, VA, Cash
Financing Conventional,FHA,VA,Cash
Special Listing Condition Standard
Read Less

Bought with NON MEMBER • Non Subscribing Office



