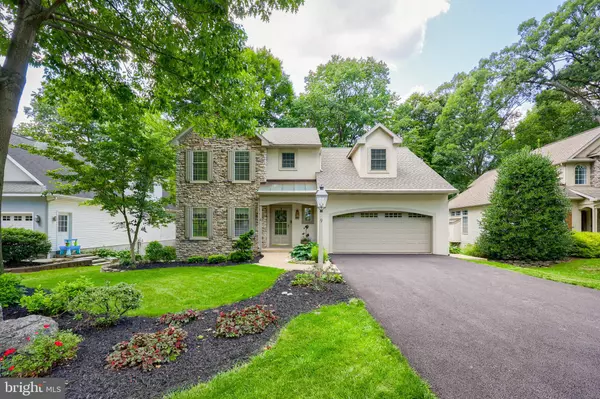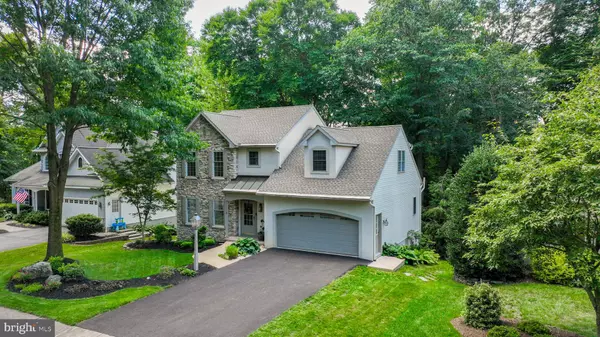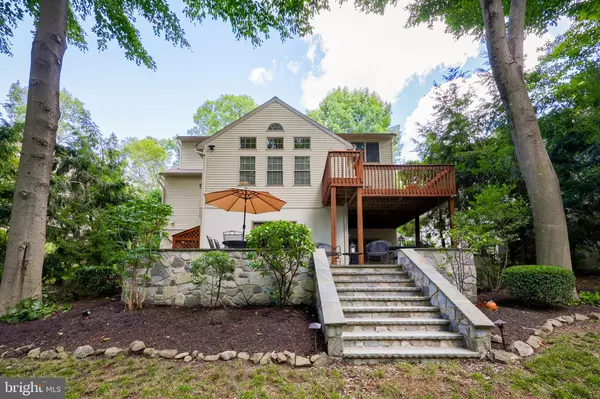For more information regarding the value of a property, please contact us for a free consultation.
9 SASSAFRAS CIR Lititz, PA 17543
Want to know what your home might be worth? Contact us for a FREE valuation!

Our team is ready to help you sell your home for the highest possible price ASAP
Key Details
Sold Price $638,000
Property Type Single Family Home
Sub Type Detached
Listing Status Sold
Purchase Type For Sale
Square Footage 2,431 sqft
Price per Sqft $262
Subdivision Dogwood Valley
MLS Listing ID PALA2055462
Sold Date 11/20/24
Style Colonial
Bedrooms 4
Full Baths 3
Half Baths 1
HOA Fees $29/ann
HOA Y/N Y
Abv Grd Liv Area 2,431
Originating Board BRIGHT
Year Built 1998
Annual Tax Amount $6,271
Tax Year 2022
Lot Size 8,276 Sqft
Acres 0.19
Lot Dimensions 0.00 x 0.00
Property Description
Welcome to your new haven in the sought-after Dogwood Valley neighborhood, conveniently located just outside the charming Downtown Lititz, PA. This stunning custom Beiler Homes residence perfectly blends comfort and elegance, offering an ideal retreat for those seeking a sophisticated lifestyle. From the moment you step inside, you'll be greeted by the elegance of this spacious home, featuring four generously sized bedrooms and three and a half bathrooms. The heart of the home is its inviting eat-in kitchen, where you'll find gleaming granite countertops, a spacious center island, and high-end stainless steel appliances. Whether you're cooking an elaborate holiday dinner or enjoying a meal in the adjacent dining area, this kitchen is designed for both functionality and style. The family room is a warm and welcoming space with its vaulted ceiling and gas fireplace, providing the perfect backdrop for both relaxation and entertaining. The thoughtfully designed library, complete with custom built-ins, offers a serene space for reading or working from home. The luxurious primary suite is a true sanctuary, featuring a spa-like ensuite with a walk-in shower and a soaking tub, allowing for ultimate relaxation. The finished walk-out lower level enhances the home's livability with its wet bar, cozy sitting area, and an impressive home theater room outfitted with a projector and sound system, making it an ideal spot for movie nights or game days. Step outside to the back patio and discover your private retreat. The serene backyard, which backs onto lush woodland, provides a peaceful escape and a beautiful setting for outdoor gatherings or quiet moments of reflection. This exquisite home in Dogwood Valley offers a blend of modern comforts and tranquil surroundings, making it more than just a residence—it's a place where you'll create cherished memories. Don't miss your chance to make this exceptional property your own!
Location
State PA
County Lancaster
Area Warwick Twp (10560)
Zoning RESIDENTIAL
Rooms
Other Rooms Dining Room, Primary Bedroom, Sitting Room, Bedroom 2, Bedroom 3, Bedroom 4, Kitchen, Family Room, Library, Foyer, Laundry, Utility Room, Media Room, Bathroom 2, Bathroom 3, Primary Bathroom, Half Bath
Basement Fully Finished, Outside Entrance, Rear Entrance, Windows
Interior
Interior Features Attic, Bar, Built-Ins, Carpet, Ceiling Fan(s), Central Vacuum, Combination Kitchen/Dining, Dining Area, Family Room Off Kitchen, Kitchen - Eat-In, Pantry, Primary Bath(s), Bathroom - Soaking Tub, Sound System, Bathroom - Stall Shower, Store/Office, Bathroom - Tub Shower, Upgraded Countertops, Walk-in Closet(s), Wet/Dry Bar, Window Treatments, Wood Floors
Hot Water Oil
Heating Forced Air
Cooling Central A/C
Flooring Hardwood, Carpet, Ceramic Tile
Fireplaces Number 1
Fireplaces Type Gas/Propane
Equipment Built-In Microwave, Central Vacuum, Dishwasher, Disposal, Dryer - Front Loading, Energy Efficient Appliances, Oven/Range - Gas, Refrigerator, Stainless Steel Appliances, Washer - Front Loading, Water Heater
Fireplace Y
Appliance Built-In Microwave, Central Vacuum, Dishwasher, Disposal, Dryer - Front Loading, Energy Efficient Appliances, Oven/Range - Gas, Refrigerator, Stainless Steel Appliances, Washer - Front Loading, Water Heater
Heat Source Oil
Laundry Has Laundry, Main Floor, Dryer In Unit, Washer In Unit
Exterior
Exterior Feature Deck(s), Porch(es), Patio(s)
Parking Features Additional Storage Area, Garage - Front Entry, Garage Door Opener, Inside Access, Oversized
Garage Spaces 6.0
Water Access N
Accessibility None
Porch Deck(s), Porch(es), Patio(s)
Attached Garage 2
Total Parking Spaces 6
Garage Y
Building
Story 2
Foundation Concrete Perimeter, Active Radon Mitigation
Sewer Public Sewer
Water Public
Architectural Style Colonial
Level or Stories 2
Additional Building Above Grade, Below Grade
New Construction N
Schools
School District Warwick
Others
Senior Community No
Tax ID 600-70013-0-0000
Ownership Fee Simple
SqFt Source Assessor
Security Features Exterior Cameras
Acceptable Financing Cash, Conventional, FHA, VA
Listing Terms Cash, Conventional, FHA, VA
Financing Cash,Conventional,FHA,VA
Special Listing Condition Standard
Read Less

Bought with Leah M. Davis • Berkshire Hathaway HomeServices Homesale Realty



