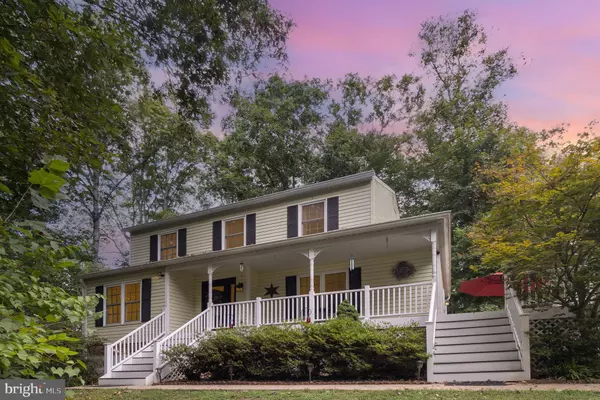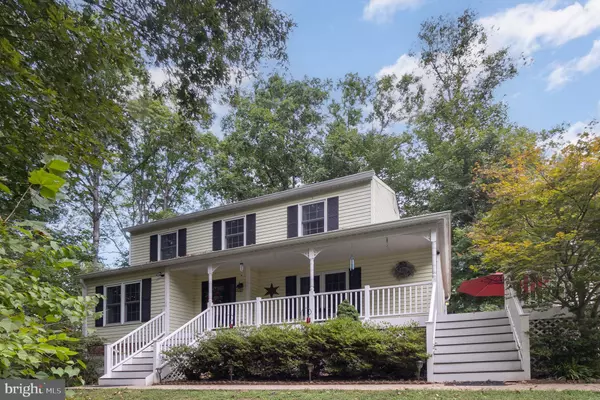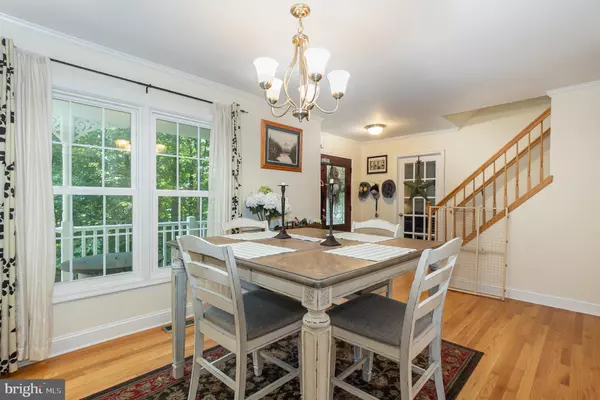For more information regarding the value of a property, please contact us for a free consultation.
100 MILL LANE Stafford, VA 22556
Want to know what your home might be worth? Contact us for a FREE valuation!

Our team is ready to help you sell your home for the highest possible price ASAP
Key Details
Sold Price $615,000
Property Type Single Family Home
Sub Type Detached
Listing Status Sold
Purchase Type For Sale
Square Footage 3,030 sqft
Price per Sqft $202
Subdivision Millbrook
MLS Listing ID VAST2032188
Sold Date 11/20/24
Style Colonial
Bedrooms 4
Full Baths 3
Half Baths 1
HOA Y/N N
Abv Grd Liv Area 1,970
Originating Board BRIGHT
Year Built 1986
Annual Tax Amount $3,317
Tax Year 2021
Lot Size 5.998 Acres
Acres 6.0
Property Description
Seclusion and privacy. This beautiful and cozy 4 Bedroom, 3 1/2 bath home on 5.99 acres is a great find! Kitchen with granite countertops, two pantries, stainless steel appliances, double oven. Joining the kitchen, the area opens up to a living space featuring a fireplace and a large window facing a natural environment. Great home for anyone who needs a space for a home office. Enjoy the outdoors on either the rear deck or the wrap around porch/deck recently renovated with Trex decking. Finished basement has bedroom, full bath, theater room, and ground level walkout. Spacious driveway for various vehicle types. Ask about the invisible fence already installed. No HOA. For recreational activities, check out nearby Willowmere Park. - - Ask about VA assumable loan with low interest rate. - -
Location
State VA
County Stafford
Zoning A1
Rooms
Other Rooms Living Room, Dining Room, Primary Bedroom, Bedroom 2, Bedroom 3, Bedroom 4, Kitchen, Game Room, Family Room, Basement, Laundry
Basement Fully Finished, Outside Entrance, Walkout Level, Windows
Interior
Interior Features Family Room Off Kitchen, Breakfast Area, Dining Area, Chair Railings, Crown Moldings, Upgraded Countertops, Primary Bath(s)
Hot Water Electric
Heating Heat Pump(s)
Cooling Central A/C, Ceiling Fan(s)
Flooring Carpet, Wood
Fireplaces Number 1
Fireplaces Type Fireplace - Glass Doors, Mantel(s)
Equipment Dishwasher, Icemaker, Microwave, Oven/Range - Gas, Refrigerator, Washer, Dryer
Fireplace Y
Window Features Insulated,Skylights
Appliance Dishwasher, Icemaker, Microwave, Oven/Range - Gas, Refrigerator, Washer, Dryer
Heat Source Electric
Laundry Main Floor
Exterior
Exterior Feature Deck(s), Patio(s), Porch(es)
Fence Invisible
Utilities Available Propane, Electric Available
Water Access N
Roof Type Shingle
Accessibility None
Porch Deck(s), Patio(s), Porch(es)
Garage N
Building
Lot Description Backs to Trees, Corner, Stream/Creek, Trees/Wooded, Private
Story 3
Foundation Concrete Perimeter
Sewer Septic = # of BR
Water Well
Architectural Style Colonial
Level or Stories 3
Additional Building Above Grade, Below Grade
New Construction N
Schools
Elementary Schools Margaret Brent
Middle Schools A.G. Wright
High Schools Mountain View
School District Stafford County Public Schools
Others
Senior Community No
Tax ID 8 8 1
Ownership Fee Simple
SqFt Source Estimated
Acceptable Financing Cash, Conventional, FHA, VA, VHDA, USDA
Listing Terms Cash, Conventional, FHA, VA, VHDA, USDA
Financing Cash,Conventional,FHA,VA,VHDA,USDA
Special Listing Condition Standard
Read Less

Bought with Sarah A. Reynolds • Keller Williams Chantilly Ventures, LLC



