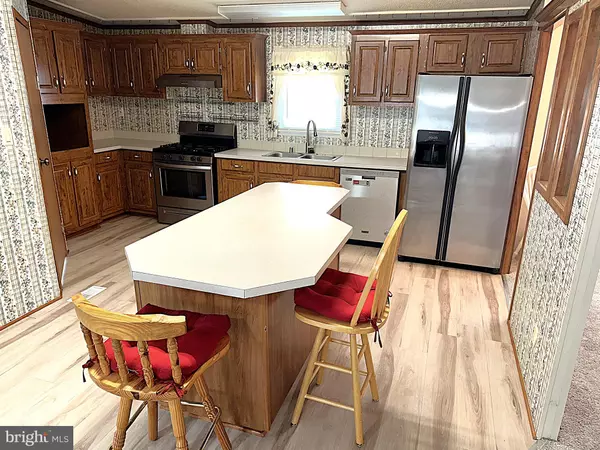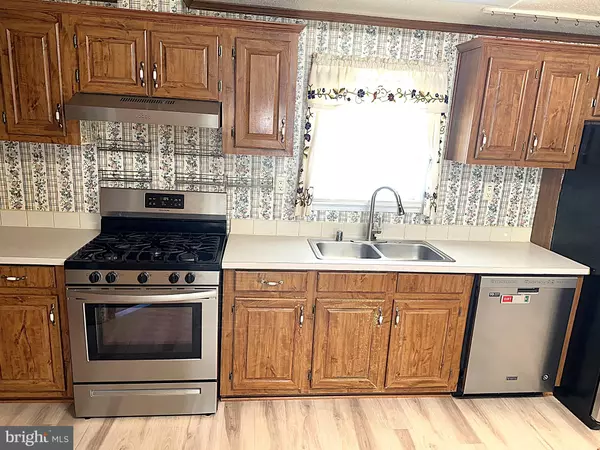For more information regarding the value of a property, please contact us for a free consultation.
7521 GLENEAGLE DR Jessup, MD 20794
Want to know what your home might be worth? Contact us for a FREE valuation!

Our team is ready to help you sell your home for the highest possible price ASAP
Key Details
Sold Price $130,000
Property Type Manufactured Home
Sub Type Manufactured
Listing Status Sold
Purchase Type For Sale
Square Footage 1,700 sqft
Price per Sqft $76
Subdivision Holiday Mobile Estates
MLS Listing ID MDAA2092332
Sold Date 11/18/24
Style Ranch/Rambler
Bedrooms 4
Full Baths 2
HOA Y/N N
Abv Grd Liv Area 1,700
Originating Board BRIGHT
Land Lease Amount 835.0
Land Lease Frequency Monthly
Year Built 1998
Tax Year 2024
Property Description
Very Nice 4 Bedroom Double Wide in Sought After Holiday Mobile Estates! Over 1700 square feet with a Large Eatin Kitchen, Lots of Cabinets, Counter Space, Island with Breakfast Bar and Luxury Vinyl Plank Flooring/. Just off the Kitchen is a Family Room with a Fireplace. You have a Separate Formal Dining Room and a Front Sitting Room. The Primary Bedroom is Nice Sized with a Private Bath, Corner Garden Soaking Tub, Separate Shower and Walkin Closet. Recent Updates Include Roof, HVAC, Windows and New Carpet Throughout. Outside is Nicely Landscaped with a Custom Front Deck and Secure Storage Shed. Community Amenities Include Several Tot Lots and a Basketball Court. Close to Schools, Shopping and Restaurants. Minutes to Ft Meade and Arundel Mills Mall. Don't Delay!
Location
State MD
County Anne Arundel
Zoning RESIDENTIAL
Rooms
Main Level Bedrooms 4
Interior
Interior Features Carpet, Ceiling Fan(s), Breakfast Area, Crown Moldings, Dining Area, Family Room Off Kitchen, Floor Plan - Traditional, Kitchen - Country, Kitchen - Eat-In, Kitchen - Island, Bathroom - Tub Shower, Bathroom - Stall Shower, Bathroom - Soaking Tub
Hot Water Electric
Heating Forced Air
Cooling Central A/C, Ceiling Fan(s)
Flooring Carpet, Luxury Vinyl Tile
Fireplaces Number 1
Fireplaces Type Fireplace - Glass Doors, Mantel(s), Wood
Equipment Refrigerator, Oven/Range - Gas, Dishwasher, Range Hood, Washer, Dryer
Fireplace Y
Window Features Storm
Appliance Refrigerator, Oven/Range - Gas, Dishwasher, Range Hood, Washer, Dryer
Heat Source Natural Gas
Exterior
Exterior Feature Deck(s)
Garage Spaces 2.0
Water Access N
Roof Type Asphalt,Shingle
Accessibility None
Porch Deck(s)
Total Parking Spaces 2
Garage N
Building
Lot Description Landscaping
Story 1
Sewer Community Septic Tank
Water Community
Architectural Style Ranch/Rambler
Level or Stories 1
Additional Building Above Grade
Structure Type Cathedral Ceilings
New Construction N
Schools
School District Anne Arundel County Public Schools
Others
Pets Allowed N
Senior Community No
Tax ID NO TAX RECORD
Ownership Land Lease
SqFt Source Estimated
Special Listing Condition Standard
Read Less

Bought with Unrepresented Buyer • Unrepresented Buyer Office



