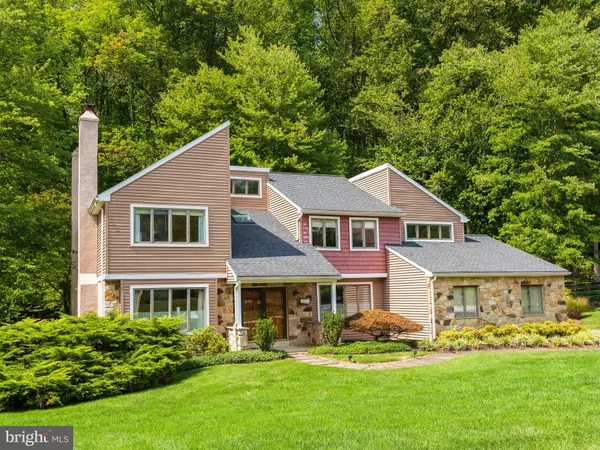For more information regarding the value of a property, please contact us for a free consultation.
215 CHESHIRE CIR West Chester, PA 19380
Want to know what your home might be worth? Contact us for a FREE valuation!

Our team is ready to help you sell your home for the highest possible price ASAP
Key Details
Sold Price $755,000
Property Type Single Family Home
Sub Type Detached
Listing Status Sold
Purchase Type For Sale
Square Footage 3,784 sqft
Price per Sqft $199
Subdivision White Chimneys
MLS Listing ID PACT2073058
Sold Date 11/20/24
Style Contemporary,Traditional
Bedrooms 4
Full Baths 2
Half Baths 1
HOA Fees $29/ann
HOA Y/N Y
Abv Grd Liv Area 2,984
Originating Board BRIGHT
Year Built 1987
Annual Tax Amount $8,777
Tax Year 2024
Lot Size 0.574 Acres
Acres 0.57
Lot Dimensions 0.00 x 0.00
Property Sub-Type Detached
Property Description
Welcome to 215 Cheshire Circle in the desirable community of White Chimneys in
the highly sought after West Chester Area School District. This lovely development
is conveniently located to shopping, restaurants, and the charming town of West
Chester!
Enter the home into a two-story foyer with the dining room off to the right and the
spacious and bright living room to the left. Proceed down the hallway to the kitchen,
which opens directly to the family room. The kitchen has updated appliances including a new range and dishwasher, convenient peninsula for food prep, granite counter tops and built in pantry. There
is a breakfast area for the kitchen table with doors leading to the large back deck
and private yard. The breakfast area opens to the family room with plenty of natural
light coming in.
A powder room, laundry room with new washer, a large closet for storage and entrance to the
garage completes this floor. The spacious three-car garage provides plenty of room
for your cars and storage needs.
Upstairs are the four bedrooms and hall bath. The primary bedroom is very spacious
and has an additional room that can be used as an office, gym, or sitting room. There
is a large walk-in closet and the primary bath has a jetted tub, separate tile shower
and two vanities; one inside and one outside of the bathroom with expanded vanity
space in the dressing area.
Down the hall are the three remaining bedrooms, with hall bath, double sinks and
linen closet. There is also pull down stairs to access the attic located in the hallway.
The lower level is perfect for more family living. This partially finished level has
amazing space as an additional family room or playroom, a fabulous workshop area
and plenty of storage. This home also has a brand new hot water heater.
The private setting of this home is peaceful and serene. Don't miss this wonderful
home!
Location
State PA
County Chester
Area East Goshen Twp (10353)
Zoning R
Rooms
Other Rooms Living Room, Dining Room, Primary Bedroom, Bedroom 2, Bedroom 3, Bedroom 4, Kitchen, Family Room, Laundry, Primary Bathroom, Full Bath, Half Bath
Basement Full, Partially Finished, Water Proofing System, Workshop
Interior
Interior Features Bathroom - Stall Shower, Bathroom - Tub Shower, Breakfast Area, Carpet, Chair Railings, Family Room Off Kitchen, Formal/Separate Dining Room, Kitchen - Eat-In, Primary Bath(s), Skylight(s), Upgraded Countertops, Walk-in Closet(s)
Hot Water Natural Gas
Heating Forced Air
Cooling Central A/C
Flooring Carpet, Ceramic Tile, Solid Hardwood
Fireplaces Number 2
Fireplaces Type Gas/Propane, Wood
Fireplace Y
Heat Source Natural Gas
Laundry Main Floor
Exterior
Parking Features Garage - Side Entry, Inside Access
Garage Spaces 6.0
Water Access N
Roof Type Asphalt,Shingle
Street Surface Paved
Accessibility None
Attached Garage 2
Total Parking Spaces 6
Garage Y
Building
Lot Description Backs to Trees, Front Yard, Landscaping, Private, Rear Yard
Story 2
Foundation Block
Sewer Public Sewer
Water Public
Architectural Style Contemporary, Traditional
Level or Stories 2
Additional Building Above Grade, Below Grade
Structure Type 2 Story Ceilings,Dry Wall
New Construction N
Schools
School District West Chester Area
Others
Pets Allowed Y
Senior Community No
Tax ID 53-06C-0088
Ownership Fee Simple
SqFt Source Assessor
Acceptable Financing Cash, Conventional
Listing Terms Cash, Conventional
Financing Cash,Conventional
Special Listing Condition Standard
Pets Allowed No Pet Restrictions
Read Less

Bought with Jennifer L Smith • Compass RE

