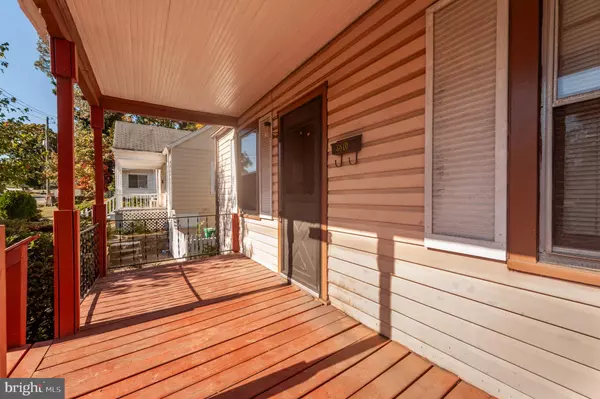For more information regarding the value of a property, please contact us for a free consultation.
3810 OGLETHORPE ST Hyattsville, MD 20782
Want to know what your home might be worth? Contact us for a FREE valuation!

Our team is ready to help you sell your home for the highest possible price ASAP
Key Details
Sold Price $335,000
Property Type Single Family Home
Sub Type Detached
Listing Status Sold
Purchase Type For Sale
Square Footage 1,248 sqft
Price per Sqft $268
Subdivision Hyattsville Hills
MLS Listing ID MDPG2116430
Sold Date 11/18/24
Style Cape Cod
Bedrooms 2
Full Baths 1
HOA Y/N N
Abv Grd Liv Area 1,248
Originating Board BRIGHT
Year Built 1931
Annual Tax Amount $5,757
Tax Year 2024
Lot Size 4,876 Sqft
Acres 0.11
Property Description
Welcome to this charming home built in 1931, brimming with character and endless potential! Nestled in a picturesque historic neighborhood, this property is perfect for those looking to create their dream space. It has original hardwood floors and an open concept main living area. There is a bonus room on the upper level that has potential for anything you can imagine. The backyard is large and ready for landscaping, gardening, or entertaining—imagine your own outdoor oasis!
The home sits close to several parks, University of Maryland, shops, and dining, with easy access to major highways. This home is a blank canvas in need of renovation and TLC. Bring your creativity and vision to restore it to its former glory. Ideal for investors, DIY enthusiasts, or anyone looking to craft a personalized living space.
Don't miss out on this opportunity to own a piece of history and make it your own! Schedule a showing today!
Location
State MD
County Prince Georges
Zoning RSF65
Rooms
Basement Daylight, Partial, Outside Entrance, Full, Rear Entrance, Rough Bath Plumb, Space For Rooms, Walkout Stairs, Windows, Workshop, Sump Pump
Main Level Bedrooms 2
Interior
Hot Water Natural Gas
Heating Radiator
Cooling None
Furnishings No
Fireplace N
Window Features Wood Frame
Heat Source Natural Gas
Laundry None
Exterior
Water Access N
Roof Type Shingle
Accessibility None
Garage N
Building
Lot Description Front Yard, Rear Yard
Story 3
Foundation Block
Sewer Public Sewer
Water Public
Architectural Style Cape Cod
Level or Stories 3
Additional Building Above Grade, Below Grade
New Construction N
Schools
School District Prince George'S County Public Schools
Others
Senior Community No
Tax ID 17161816404
Ownership Fee Simple
SqFt Source Assessor
Horse Property N
Special Listing Condition Standard
Read Less

Bought with Benjamin Peter Pilch • New Western



