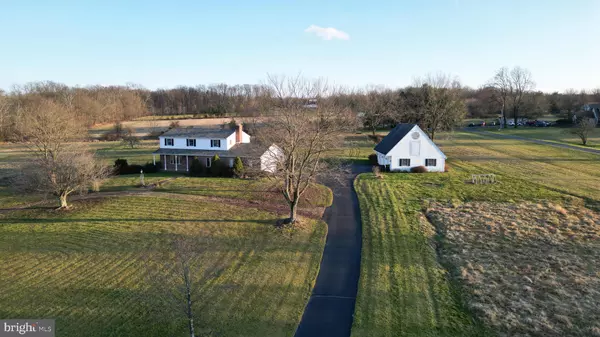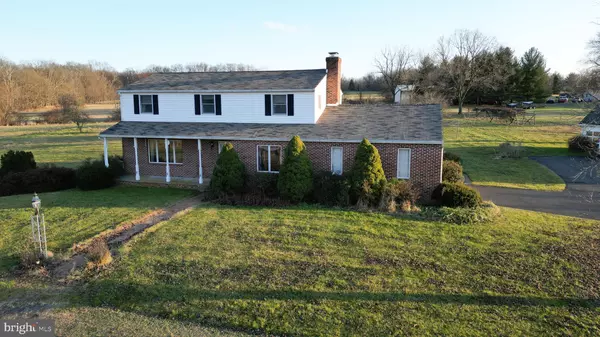For more information regarding the value of a property, please contact us for a free consultation.
523 E CREAMERY RD Perkasie, PA 18944
Want to know what your home might be worth? Contact us for a FREE valuation!

Our team is ready to help you sell your home for the highest possible price ASAP
Key Details
Sold Price $655,000
Property Type Single Family Home
Sub Type Detached
Listing Status Sold
Purchase Type For Sale
Square Footage 3,142 sqft
Price per Sqft $208
Subdivision Non Available
MLS Listing ID PABU2062828
Sold Date 11/18/24
Style Colonial
Bedrooms 4
Full Baths 2
Half Baths 1
HOA Y/N N
Abv Grd Liv Area 3,142
Originating Board BRIGHT
Year Built 1977
Annual Tax Amount $9,902
Tax Year 2022
Lot Size 2.700 Acres
Acres 2.7
Lot Dimensions 0.00 x 0.00
Property Description
Nestled at the top of a long private driveway in the rolling countryside of Bucks County, Hilltown Township with beautiful, long distance views and gorgeous sunsets is this spacious colonial waiting for its new owner. Your next Summer will be filled with fun and enjoyable memories while you enjoy your expansive 2.6 plus acre property which features apple, pear and peach trees plus many blueberry bushes, all surrounded by open land offering a quiet retreat from the daily hustle and bustle. As you drive up you will also notice the huge detached 3 car garage with full walk up second level. On the main level is also a bonus room that would make a great gardening greenhouse. This huge detached structure is a perfect setup for a contractor, landscaper, car buff…the possibilities are endless. Step inside the main home to the foyer which opens into a large formal living room with hardwood flooring (under the carpeting) and large windows. The formal dining room also features hardwood flooring (under carpeting), perfect for your next holiday meal. A spacious kitchen with an abundance of handsome wooden cabinetry, granite counters and a wall oven offer plenty of room for all the cooks in the family. There is also a cozy breakfast area and a built in coffee bar area with cherry cabinetry. Open to the breakfast area is the family room with brick hearth and wood burning fireplace. The open concept of this area is perfect for entertaining or hosting the next family gathering. A beautiful sunroom addition is located just off the kitchen area featuring vaulted ceilings, tons of windows to let the sunlight spill in, a ceramic tile floor with radiant heating to take the chill off, and sliding doors to access the back patio and rear yard, just imagine sitting here on a Winter evening watching the snow fall all around you. Finishing off the main level is a huge walk-in pantry and powder room located just off the kitchen and leading to the large mudroom/laundry area with door to the back patio as well as the 2 car attached garage. Head upstairs to the second level with solid hardwood flooring throughout. The primary bedroom suite offers a large cedar walk in closet and an ensuite bathroom. Three additional bedrooms are all spacious with large closets and share the hall bathroom with double vanity. All bedrooms and main level rooms each have their own central mini split system air conditioning unit as well. The unfinished walkout basement has plenty of room for storage or finish into even more living space. Additionally there is a brand new roof (2023), boiler appears to only be about 15 years old, a Generac whole house generator for peace of mind during the next big storm, Anderson windows and doors, and a brand new septic system coming in Spring of 2024 as part of this amazing home's package. With just a little updating and paint, this home will begin a whole new chapter for the next lucky owner. Located in Pennridge Schools District and just a short drive to shopping, downtown Perkasie, and major roadways for easy commuting.
Location
State PA
County Bucks
Area Hilltown Twp (10115)
Zoning RR
Rooms
Other Rooms Living Room, Dining Room, Kitchen, Family Room, Breakfast Room, Sun/Florida Room
Basement Unfinished
Interior
Interior Features Breakfast Area, Floor Plan - Traditional, Wood Floors
Hot Water Electric
Heating Baseboard - Hot Water
Cooling Central A/C
Flooring Solid Hardwood, Ceramic Tile
Fireplaces Number 1
Fireplace Y
Heat Source Oil
Exterior
Parking Features Garage - Side Entry, Garage Door Opener, Oversized
Garage Spaces 5.0
Water Access N
View Scenic Vista
Roof Type Architectural Shingle
Accessibility None
Attached Garage 2
Total Parking Spaces 5
Garage Y
Building
Story 2
Foundation Block
Sewer On Site Septic
Water Private
Architectural Style Colonial
Level or Stories 2
Additional Building Above Grade, Below Grade
New Construction N
Schools
High Schools Pennridge
School District Pennridge
Others
Senior Community No
Tax ID 15-028-159-002
Ownership Fee Simple
SqFt Source Estimated
Acceptable Financing Cash, Conventional, VA
Listing Terms Cash, Conventional, VA
Financing Cash,Conventional,VA
Special Listing Condition Standard
Read Less

Bought with Kara Barker • Robin Kemmerer Associates Inc



