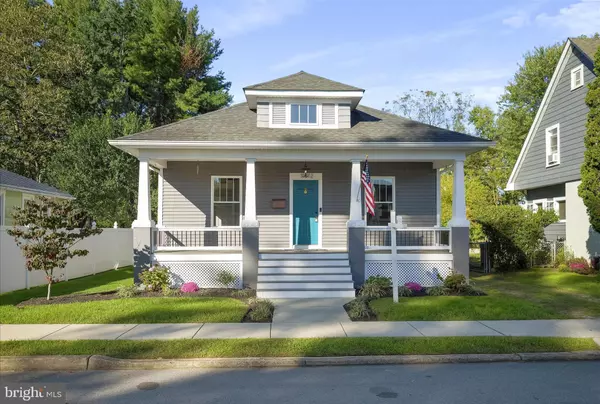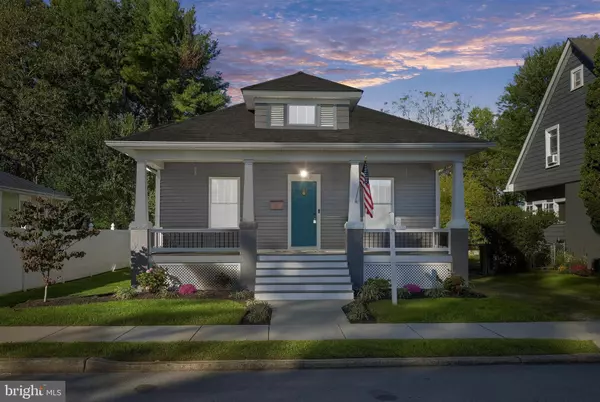For more information regarding the value of a property, please contact us for a free consultation.
11012 COFFMAN AVE Hagerstown, MD 21740
Want to know what your home might be worth? Contact us for a FREE valuation!

Our team is ready to help you sell your home for the highest possible price ASAP
Key Details
Sold Price $260,000
Property Type Single Family Home
Sub Type Detached
Listing Status Sold
Purchase Type For Sale
Square Footage 1,150 sqft
Price per Sqft $226
Subdivision None Available
MLS Listing ID MDWA2024652
Sold Date 11/15/24
Style Ranch/Rambler,Cottage
Bedrooms 2
Full Baths 1
Half Baths 1
HOA Y/N N
Abv Grd Liv Area 1,150
Originating Board BRIGHT
Year Built 1928
Annual Tax Amount $1,468
Tax Year 2024
Lot Size 10,000 Sqft
Acres 0.23
Property Description
Don't miss your opportunity to own this beautifully renovated and tastefully updated home featuring convenient, all one-level living on a very manageable quarter acre lot with a fully fenced back yard. Driveway offers private off street parking. Original refinished hardwood floors and glass door knobs throughout. Architectural shingle roof, hot water heater, heat pump, and energy efficient vinyl encasement windows are 5 years old. Electric has been completely updated. Kitchen has stainless steel appliances and quartz countertops. Main level laundry with front loading washer and dryer included. Unfinished, full basement offers generous storage space. Bathrooms feature ceramic tile, stylish fixtures, and refinished original claw foot tub with added shower. Enjoy fall evenings on the large covered front porch or the 12x16 Trex deck just recently completed. Ideal commuter location within minutes to I-70 and I-81. Talk about a home with genuine character, this is the one! Schedule your showing today!
Location
State MD
County Washington
Zoning RU
Rooms
Other Rooms Living Room, Bedroom 2, Kitchen, Basement, Bedroom 1, Laundry, Full Bath, Half Bath
Basement Connecting Stairway, Full, Interior Access, Poured Concrete, Unfinished
Main Level Bedrooms 2
Interior
Interior Features Attic, Ceiling Fan(s), Combination Dining/Living, Entry Level Bedroom, Floor Plan - Traditional, Kitchen - Eat-In, Kitchen - Gourmet, Kitchen - Island, Upgraded Countertops, Wood Floors
Hot Water Electric
Heating Heat Pump(s)
Cooling Ceiling Fan(s), Central A/C
Flooring Hardwood, Ceramic Tile
Equipment Stainless Steel Appliances, Dishwasher, Refrigerator, Icemaker, Stove, Washer - Front Loading, Dryer - Front Loading, Water Heater
Furnishings No
Fireplace N
Window Features Energy Efficient,Insulated,Vinyl Clad
Appliance Stainless Steel Appliances, Dishwasher, Refrigerator, Icemaker, Stove, Washer - Front Loading, Dryer - Front Loading, Water Heater
Heat Source Electric
Laundry Has Laundry, Main Floor, Washer In Unit, Dryer In Unit
Exterior
Exterior Feature Deck(s), Porch(es)
Garage Spaces 2.0
Fence Rear
Waterfront N
Water Access N
Roof Type Architectural Shingle
Accessibility None
Porch Deck(s), Porch(es)
Parking Type Driveway, On Street
Total Parking Spaces 2
Garage N
Building
Lot Description Level, Front Yard, SideYard(s), Rear Yard
Story 2
Foundation Permanent
Sewer Public Sewer
Water Public
Architectural Style Ranch/Rambler, Cottage
Level or Stories 2
Additional Building Above Grade, Below Grade
New Construction N
Schools
School District Washington County Public Schools
Others
Senior Community No
Tax ID 2226023866
Ownership Fee Simple
SqFt Source Assessor
Acceptable Financing Cash, Conventional, FHA, VA
Listing Terms Cash, Conventional, FHA, VA
Financing Cash,Conventional,FHA,VA
Special Listing Condition Standard
Read Less

Bought with Leonard W. Morrell • Keller Williams Premier Realty
GET MORE INFORMATION




