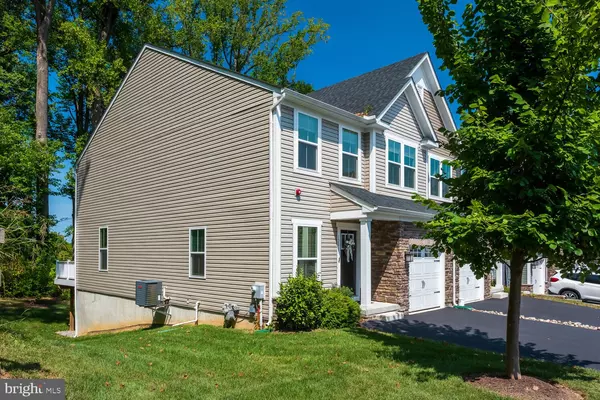For more information regarding the value of a property, please contact us for a free consultation.
1231 BENJAMIN DR Kennett Square, PA 19348
Want to know what your home might be worth? Contact us for a FREE valuation!

Our team is ready to help you sell your home for the highest possible price ASAP
Key Details
Sold Price $525,000
Property Type Townhouse
Sub Type End of Row/Townhouse
Listing Status Sold
Purchase Type For Sale
Square Footage 2,516 sqft
Price per Sqft $208
Subdivision Sinclair Springs
MLS Listing ID PACT2073638
Sold Date 11/15/24
Style Other
Bedrooms 3
Full Baths 3
Half Baths 1
HOA Fees $173/mo
HOA Y/N Y
Abv Grd Liv Area 2,016
Originating Board BRIGHT
Year Built 2020
Annual Tax Amount $7,032
Tax Year 2023
Lot Size 1,365 Sqft
Acres 0.03
Property Description
Discover modern living in this almost-new 2500 SF end unit townhouse in the desirable Sinclair Springs.
This open, airy townhouse has all the modern amenities you could want. The kitchen comes equipped with stainless steel appliances, quartz countertops, gas cooktop stove and a double oven. The sitting room, dining area and family room complete the first floor. The second floor comes with three generous sized bedrooms. The main bedroom comes with a walk-in shower, double vanity and expansive owner's walk-in closet. The laundry room is also located on the second floor. The full-finished walk-out basement is perfect for a media/game room or an in-home office. End unit with a serene wooded lot. New composite 21 X 12 deck added in 2022. Gutter guards installed. Sidewalks and walking trails in the neighborhood. Walking distance to downtown Kennett Square and local breweries such as the Creamery and Braeloch.
Location
State PA
County Chester
Area Kennett Twp (10362)
Zoning RESIDENTIAL
Rooms
Basement Daylight, Full
Interior
Hot Water Electric
Cooling Central A/C
Fireplaces Number 1
Fireplace Y
Heat Source Natural Gas
Exterior
Parking Features Garage - Front Entry, Inside Access
Garage Spaces 5.0
Water Access N
Accessibility None
Attached Garage 1
Total Parking Spaces 5
Garage Y
Building
Story 2
Foundation Concrete Perimeter
Sewer Public Sewer
Water Public
Architectural Style Other
Level or Stories 2
Additional Building Above Grade, Below Grade
New Construction N
Schools
School District Kennett Consolidated
Others
Pets Allowed Y
Senior Community No
Tax ID 62-03 -0493
Ownership Fee Simple
SqFt Source Assessor
Acceptable Financing Cash, Conventional, FHA, VA
Listing Terms Cash, Conventional, FHA, VA
Financing Cash,Conventional,FHA,VA
Special Listing Condition Standard
Pets Allowed Cats OK, Dogs OK
Read Less

Bought with Patrick Curran • BHHS Fox & Roach-Jennersville



