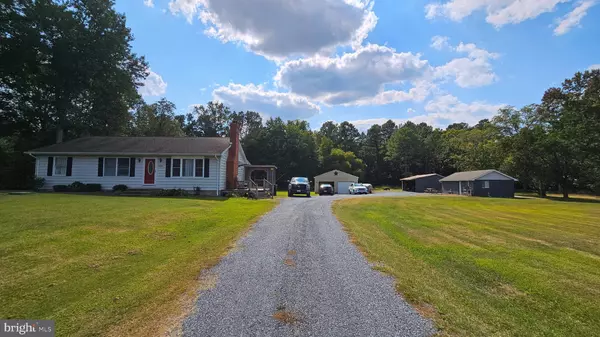For more information regarding the value of a property, please contact us for a free consultation.
11566 3 BRIDGE BRANCH Cordova, MD 21625
Want to know what your home might be worth? Contact us for a FREE valuation!

Our team is ready to help you sell your home for the highest possible price ASAP
Key Details
Sold Price $391,000
Property Type Single Family Home
Sub Type Detached
Listing Status Sold
Purchase Type For Sale
Square Footage 1,344 sqft
Price per Sqft $290
Subdivision None Available
MLS Listing ID MDTA2008900
Sold Date 11/15/24
Style Ranch/Rambler
Bedrooms 3
Full Baths 2
HOA Y/N N
Abv Grd Liv Area 1,344
Originating Board BRIGHT
Year Built 1977
Annual Tax Amount $2,215
Tax Year 2024
Lot Size 5.090 Acres
Acres 5.09
Property Description
Discover Talbot County Country Life!
Embrace tranquility and charm with this 5-acre property, a true diamond in the rough, ready for you to shine in. This one-level home features 3 cozy bedrooms and 2 full baths, updated with modern wood laminate plank flooring and a wood stove nestled in the living room fireplace, flanked by built-ins. Recent updates include a new heat pump (August 2024), a water heater that's less than 3 years old, and a newer roof.
The property boasts a 24x24 detached garage with electricity, a run-in shed for equipment, and an additional detached building by the pond, complete with water, electricity, and a concrete pad perfect for picnic tables.
Located in the Chapel School District, and just about 1.5 hours from Ocean City, Washington DC, and Baltimore, this Estate Sale is being sold "AS IS". Don’t miss your chance to make this peaceful retreat your new home!
Location
State MD
County Talbot
Zoning A2
Rooms
Other Rooms Living Room, Dining Room, Kitchen, Sun/Florida Room
Main Level Bedrooms 3
Interior
Interior Features Breakfast Area, Kitchen - Country, Window Treatments, Entry Level Bedroom, Stove - Wood
Hot Water Electric
Heating Forced Air
Cooling Ceiling Fan(s), Central A/C
Fireplaces Number 1
Equipment Dishwasher, Dryer, Exhaust Fan, Microwave, Washer, Stove, Refrigerator
Fireplace Y
Appliance Dishwasher, Dryer, Exhaust Fan, Microwave, Washer, Stove, Refrigerator
Heat Source Electric
Exterior
Exterior Feature Deck(s), Screened, Porch(es)
Garage Garage - Front Entry
Garage Spaces 10.0
Waterfront N
Water Access Y
View Pasture
Accessibility None
Porch Deck(s), Screened, Porch(es)
Parking Type Detached Garage, Driveway
Total Parking Spaces 10
Garage Y
Building
Lot Description Backs to Trees, Landscaping, Pond
Story 1
Foundation Crawl Space
Sewer Septic = # of BR
Water Well
Architectural Style Ranch/Rambler
Level or Stories 1
Additional Building Above Grade, Below Grade
New Construction N
Schools
Elementary Schools Chapel District
Middle Schools Easton
High Schools Easton
School District Talbot County Public Schools
Others
Senior Community No
Tax ID 2104157656
Ownership Fee Simple
SqFt Source Assessor
Acceptable Financing Cash, Conventional, Farm Credit Service
Listing Terms Cash, Conventional, Farm Credit Service
Financing Cash,Conventional,Farm Credit Service
Special Listing Condition Standard
Read Less

Bought with Suzanne M Hitt • Coldwell Banker Waterman Realty
GET MORE INFORMATION




