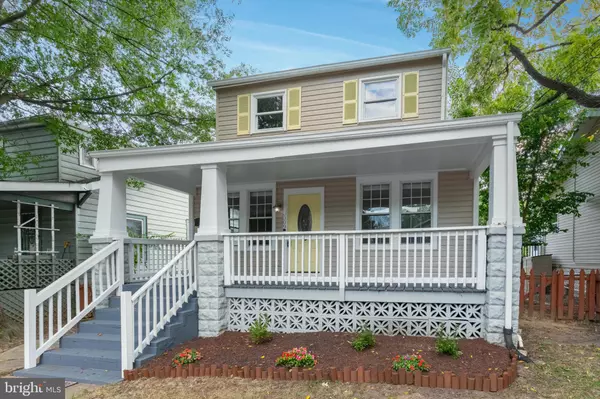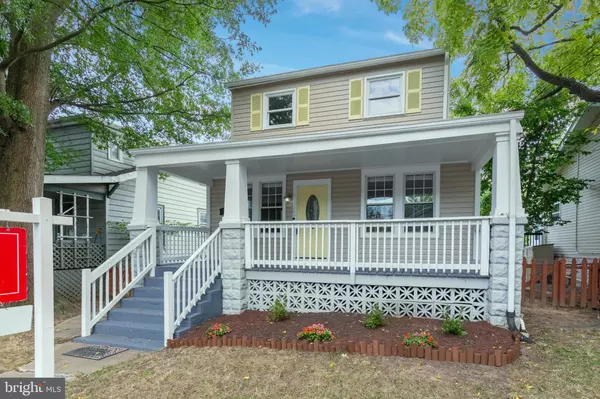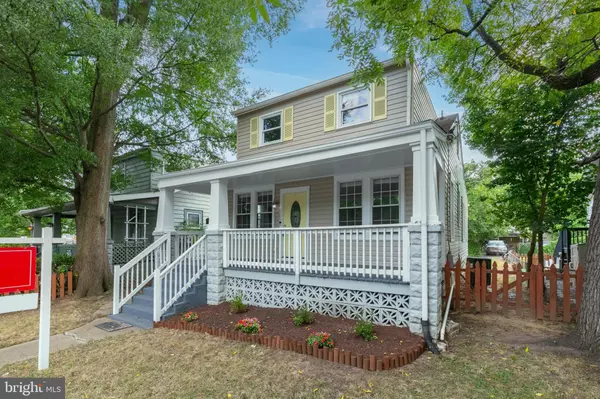For more information regarding the value of a property, please contact us for a free consultation.
3309 OTIS ST Mount Rainier, MD 20712
Want to know what your home might be worth? Contact us for a FREE valuation!

Our team is ready to help you sell your home for the highest possible price ASAP
Key Details
Sold Price $493,000
Property Type Single Family Home
Sub Type Detached
Listing Status Sold
Purchase Type For Sale
Square Footage 1,824 sqft
Price per Sqft $270
Subdivision Mt Rainier
MLS Listing ID MDPG2119286
Sold Date 11/14/24
Style Colonial
Bedrooms 4
Full Baths 2
Half Baths 1
HOA Y/N N
Abv Grd Liv Area 1,424
Originating Board BRIGHT
Year Built 1923
Annual Tax Amount $9,563
Tax Year 2024
Lot Size 3,951 Sqft
Acres 0.09
Property Description
Fantastic price for this home nestled on a picturesque tree-lined street! This gorgeous expanded cape cod is sure to charm you from the moment you arrive. Sunlight pours in through the abundant large windows, creating a warm and inviting atmosphere throughout. Step onto the expansive elevated porch, the perfect spot to enjoy your morning coffee or unwind after a long day.
Inside, you'll find four generously sized bedrooms and 2.5 tastefully updated bathrooms. Gleaming hardwood floors flow seamlessly throughout the main living areas, complementing the upgraded kitchen with its granite countertops, stainless steel appliances, and ample cabinet space.
Upstairs, discover two additional bedrooms and a full bath, all featuring cozy wall-to-wall carpeting. The finished basement, complete with a walk-up exit and a large tiled recreation room, offers endless possibilities for entertaining or relaxing. And with plenty of storage space, you'll never have to worry about clutter.
Minutes to DC, Retail, shops, award winning restaurants, highways, and public transportation,
Don't miss the opportunity to make this beautifully maintained and updated cape cod your forever home!
Property will be back on the market in a few weeks.
Location
State MD
County Prince Georges
Zoning R55
Rooms
Basement Other
Main Level Bedrooms 2
Interior
Interior Features Combination Dining/Living, Combination Kitchen/Dining, Ceiling Fan(s), Entry Level Bedroom, Floor Plan - Open
Hot Water Natural Gas
Heating Forced Air
Cooling Central A/C
Flooring Hardwood, Ceramic Tile
Equipment Disposal, Dishwasher, Dryer, Icemaker, Microwave, Oven/Range - Gas, Range Hood, Stainless Steel Appliances
Appliance Disposal, Dishwasher, Dryer, Icemaker, Microwave, Oven/Range - Gas, Range Hood, Stainless Steel Appliances
Heat Source Natural Gas
Exterior
Waterfront N
Water Access N
Roof Type Asphalt,Shingle
Accessibility 2+ Access Exits
Parking Type Driveway
Garage N
Building
Story 3
Foundation Stone, Brick/Mortar, Other
Sewer Public Sewer
Water Public
Architectural Style Colonial
Level or Stories 3
Additional Building Above Grade, Below Grade
Structure Type Dry Wall
New Construction N
Schools
School District Prince George'S County Public Schools
Others
Senior Community No
Tax ID 17171916139
Ownership Fee Simple
SqFt Source Estimated
Security Features Main Entrance Lock
Special Listing Condition Standard
Read Less

Bought with Chikia S Barnes • Keller Williams Preferred Properties
GET MORE INFORMATION




