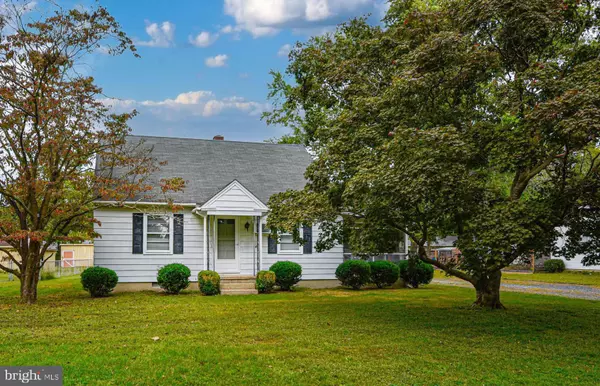For more information regarding the value of a property, please contact us for a free consultation.
113 JOHNSON DR Salisbury, MD 21804
Want to know what your home might be worth? Contact us for a FREE valuation!

Our team is ready to help you sell your home for the highest possible price ASAP
Key Details
Sold Price $185,000
Property Type Single Family Home
Sub Type Detached
Listing Status Sold
Purchase Type For Sale
Square Footage 801 sqft
Price per Sqft $230
Subdivision None Available
MLS Listing ID MDWC2015354
Sold Date 11/15/24
Style Cottage
Bedrooms 2
Full Baths 1
HOA Y/N N
Abv Grd Liv Area 801
Originating Board BRIGHT
Year Built 1956
Annual Tax Amount $1,188
Tax Year 2024
Lot Size 0.338 Acres
Acres 0.34
Lot Dimensions 0.00 x 0.00
Property Description
Take a look at this adorable home in a great location -close to everything in Salisbury. No city taxes and no HOA! One level living with 2 beds, 1 full bath, living room, and large eat-in-kitchen on the first floor. The walk-up attic on the second floor is great for storage, or finish it off for a 3rd bedroom or additional living space. Large screened porch on the side of the home overlooks the 1/3 acre lot, plenty of space for all kinds of outdoor activities. Off street parking in the large driveway and an outdoor storage shed round out this property. This is a great starter home or the perfect place if you are looking to downsize. Price matches recent appraisal.
Location
State MD
County Wicomico
Area Wicomico Southeast (23-04)
Zoning R20
Rooms
Other Rooms Living Room, Kitchen
Main Level Bedrooms 2
Interior
Interior Features Attic, Bathroom - Tub Shower, Carpet, Ceiling Fan(s), Combination Kitchen/Dining, Entry Level Bedroom, Family Room Off Kitchen, Floor Plan - Traditional, Wood Floors
Hot Water Electric
Heating Forced Air
Cooling Wall Unit
Equipment Dryer, Microwave, Oven/Range - Electric, Refrigerator, Washer, Water Heater
Furnishings Partially
Fireplace N
Appliance Dryer, Microwave, Oven/Range - Electric, Refrigerator, Washer, Water Heater
Heat Source Oil
Exterior
Exterior Feature Porch(es), Screened
Waterfront N
Water Access N
Accessibility 2+ Access Exits
Porch Porch(es), Screened
Parking Type Driveway
Garage N
Building
Story 2
Foundation Block
Sewer Private Septic Tank
Water Well
Architectural Style Cottage
Level or Stories 2
Additional Building Above Grade, Below Grade
New Construction N
Schools
Elementary Schools Prince Street
Middle Schools Bennett
High Schools Parkside
School District Wicomico County Public Schools
Others
Senior Community No
Tax ID 2308008299
Ownership Fee Simple
SqFt Source Assessor
Special Listing Condition Standard
Read Less

Bought with Michael Moore • Keller Williams Realty Delmarva
GET MORE INFORMATION




