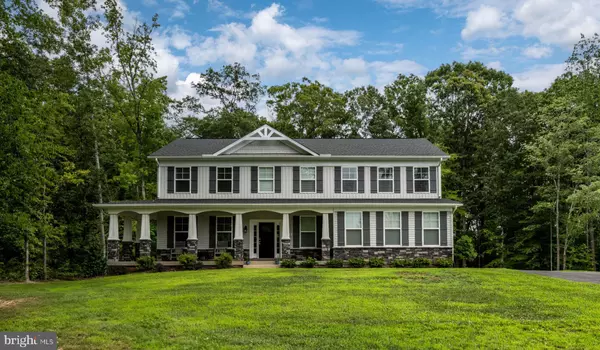For more information regarding the value of a property, please contact us for a free consultation.
2140 PRISCILLA CT Stafford, VA 22556
Want to know what your home might be worth? Contact us for a FREE valuation!

Our team is ready to help you sell your home for the highest possible price ASAP
Key Details
Sold Price $799,900
Property Type Single Family Home
Sub Type Detached
Listing Status Sold
Purchase Type For Sale
Square Footage 3,018 sqft
Price per Sqft $265
Subdivision Roberts Run
MLS Listing ID VAST2031112
Sold Date 11/15/24
Style Traditional,Colonial,Craftsman
Bedrooms 4
Full Baths 2
Half Baths 1
HOA Fees $75/mo
HOA Y/N Y
Abv Grd Liv Area 3,018
Originating Board BRIGHT
Year Built 2021
Tax Year 2024
Lot Size 3.970 Acres
Acres 3.97
Property Description
Country living in like-new home loaded with upgrades. 3+ acre private lot in sought after Roberts Run community in Western Stafford County. Home sits beautifully tucked away on extra long private driveway and backs to trees. Craftsman front elevation with lovely wrap porch, craftsman interior appointments, metal pickets and flooring upgrades throughout. Main floor mud room and main floor office. Gourmet Kitchen with upgraded level 3 granite tops, built in wine bar with beverage station, morning room and formal dining room. Upper level with 4 generously sized bedrooms, hardwood hallway, upper-level laundry room, luxury master bathroom with soaking tub and separate shower. Trex deck with steps. 22kw whole house generator, softener and filtration system. Unfinished basement for with groundworks for 3rd full bathroom and 1,000 SF of additional living space that can be added.
Location
State VA
County Stafford
Zoning A1
Rooms
Basement Rear Entrance, Unfinished, Walkout Level
Interior
Interior Features Ceiling Fan(s), Family Room Off Kitchen, Floor Plan - Open, Kitchen - Gourmet, Kitchen - Island, Pantry, Recessed Lighting, Bathroom - Soaking Tub, Upgraded Countertops, Walk-in Closet(s)
Hot Water Electric
Heating Heat Pump(s)
Cooling Heat Pump(s)
Flooring Carpet, Ceramic Tile, Engineered Wood
Fireplaces Number 1
Fireplaces Type Gas/Propane, Mantel(s), Stone
Equipment Built-In Microwave, Dishwasher, ENERGY STAR Refrigerator, Oven - Double, Stainless Steel Appliances
Furnishings No
Fireplace Y
Window Features Low-E,Screens
Appliance Built-In Microwave, Dishwasher, ENERGY STAR Refrigerator, Oven - Double, Stainless Steel Appliances
Heat Source Electric
Laundry Upper Floor
Exterior
Parking Features Garage - Side Entry
Garage Spaces 4.0
Utilities Available Cable TV Available, Electric Available
Water Access N
View Trees/Woods
Roof Type Architectural Shingle
Accessibility None
Attached Garage 2
Total Parking Spaces 4
Garage Y
Building
Lot Description Backs - Open Common Area, Backs to Trees, Trees/Wooded, Secluded, Private, Cul-de-sac
Story 3
Foundation Concrete Perimeter
Sewer On Site Septic
Water Well
Architectural Style Traditional, Colonial, Craftsman
Level or Stories 3
Additional Building Above Grade, Below Grade
New Construction N
Schools
Elementary Schools Margaret Brent
Middle Schools Rodney Thompson
High Schools Mountain View
School District Stafford County Public Schools
Others
Pets Allowed Y
Senior Community No
Tax ID 16U
Ownership Fee Simple
SqFt Source Estimated
Horse Property N
Special Listing Condition Standard
Pets Allowed No Pet Restrictions
Read Less

Bought with Michael J Gillies • EXP Realty, LLC



