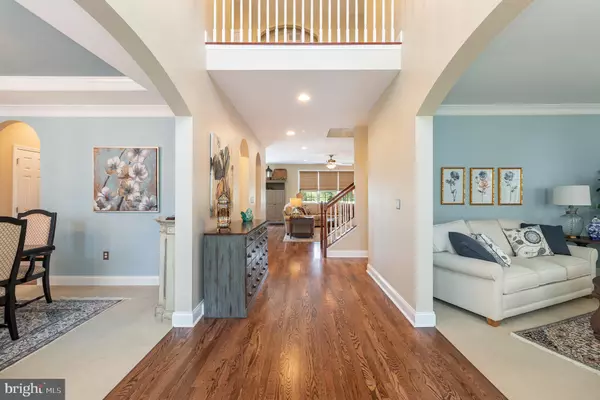For more information regarding the value of a property, please contact us for a free consultation.
2748 MEADOW CROSS WAY York, PA 17402
Want to know what your home might be worth? Contact us for a FREE valuation!

Our team is ready to help you sell your home for the highest possible price ASAP
Key Details
Sold Price $684,900
Property Type Single Family Home
Sub Type Detached
Listing Status Sold
Purchase Type For Sale
Square Footage 4,716 sqft
Price per Sqft $145
Subdivision Springwood
MLS Listing ID PAYK2067088
Sold Date 11/15/24
Style Colonial,Traditional
Bedrooms 4
Full Baths 3
Half Baths 2
HOA Y/N N
Abv Grd Liv Area 3,516
Originating Board BRIGHT
Year Built 2010
Annual Tax Amount $13,447
Tax Year 2024
Lot Size 1.130 Acres
Acres 1.13
Property Description
Discover this exquisite home in Springwood development with custom appointment ship and superb detail that is evident through-out. This home encompasses a total of 4716 sq ft of living space. 1st floor living is at its finest w/modern open floor plan which is terrific for entertaining and welcoming your guests to this fabulous home. This 4 bedroom, 3 full and 2 half baths is specifically designed for those who crave leisure, maintenance-free living. You'll feel welcome when you step onto the front porch, open the front door and for the first time walk into the expansive 2-story foyer to discover the Creativity, Exceptional Quality and Craftsmanship. On the right is the formal living room and study/office. Across the way is the formal dining room with tray ceiling which also leads to the kitchen. The center of the home is the family room with gas fireplace, stone surround and wood mantel all with built-in shelving and cabinets flanking either side. From there is the kitchen with beautiful custom cherry cabinets, granite counter tops, tile back splash, pantry, stainless steel appliances and large peninsula that opens to the breakfast area and leads to the 14 X 25 foot deck overlooking the backyard with scenic views which is terrific to entertain on or drink your morning coffee. Off the family room are the half bath and laundry room/mudroom leading to the oversized 3 car garage. One needs to see the Owner's Suite with walk in closet, wainscoting and ceiling fan. The Owner's bath has a soaking tub, shower stall, double sink vanity and separate water closet. The guest bedroom has access to a full bath and down the hall the other 2 bedrooms, one with built in shelves and cabinets, and entertainment room share the 2nd full bath. The walk out lower level has plenty of living space with half bath, rough in plumbing for another full bath and plenty of storage and utilities are conveniently tucked away along one of the walls. Other Home features include first and 2nd floor 9 foot ceilings, hardwoods, some crown molding, recessed lighting, ceiling fans, radon mitigation system, dual zone heat and central air. This home is a must see to appreciate.
Location
State PA
County York
Area York Twp (15254)
Zoning RESIDENTIAL
Rooms
Other Rooms Living Room, Dining Room, Primary Bedroom, Bedroom 2, Bedroom 3, Bedroom 4, Kitchen, Game Room, Family Room, Foyer, Laundry, Office, Bonus Room, Primary Bathroom, Full Bath, Half Bath
Basement Daylight, Full, Fully Finished, Heated, Rough Bath Plumb, Sump Pump, Walkout Level, Windows
Interior
Interior Features Built-Ins, Carpet, Ceiling Fan(s), Crown Moldings, Dining Area, Family Room Off Kitchen, Formal/Separate Dining Room, Primary Bath(s), Recessed Lighting, Bathroom - Soaking Tub, Bathroom - Stall Shower, Bathroom - Tub Shower, Wainscotting, Walk-in Closet(s), Wood Floors, Breakfast Area, Floor Plan - Open, Pantry, Upgraded Countertops
Hot Water Natural Gas
Heating Forced Air, Programmable Thermostat
Cooling Central A/C, Programmable Thermostat
Flooring Carpet, Ceramic Tile, Hardwood, Vinyl
Fireplaces Number 1
Fireplaces Type Gas/Propane, Mantel(s), Stone
Equipment Built-In Microwave, Cooktop, Dishwasher, Dryer, Exhaust Fan, Oven - Wall, Range Hood, Refrigerator, Six Burner Stove, Stainless Steel Appliances, Water Heater, Washer
Fireplace Y
Window Features Sliding,Vinyl Clad
Appliance Built-In Microwave, Cooktop, Dishwasher, Dryer, Exhaust Fan, Oven - Wall, Range Hood, Refrigerator, Six Burner Stove, Stainless Steel Appliances, Water Heater, Washer
Heat Source Natural Gas
Laundry Main Floor
Exterior
Exterior Feature Deck(s), Porch(es)
Garage Built In, Garage - Side Entry, Garage Door Opener
Garage Spaces 5.0
Waterfront N
Water Access N
Roof Type Architectural Shingle
Street Surface Black Top,Paved
Accessibility None
Porch Deck(s), Porch(es)
Parking Type Attached Garage, Driveway
Attached Garage 3
Total Parking Spaces 5
Garage Y
Building
Lot Description Front Yard, Landscaping, Level, Rear Yard, Sloping
Story 2
Foundation Active Radon Mitigation, Concrete Perimeter
Sewer Public Sewer
Water Public
Architectural Style Colonial, Traditional
Level or Stories 2
Additional Building Above Grade, Below Grade
Structure Type 2 Story Ceilings,9'+ Ceilings,Dry Wall,Tray Ceilings
New Construction N
Schools
School District Dallastown Area
Others
Senior Community No
Tax ID 54-000-54-0040-00-00000
Ownership Fee Simple
SqFt Source Assessor
Security Features Carbon Monoxide Detector(s),Smoke Detector
Acceptable Financing Cash, Conventional, VA
Listing Terms Cash, Conventional, VA
Financing Cash,Conventional,VA
Special Listing Condition Standard
Read Less

Bought with Brenda S Riddle • House Broker Realty LLC
GET MORE INFORMATION




