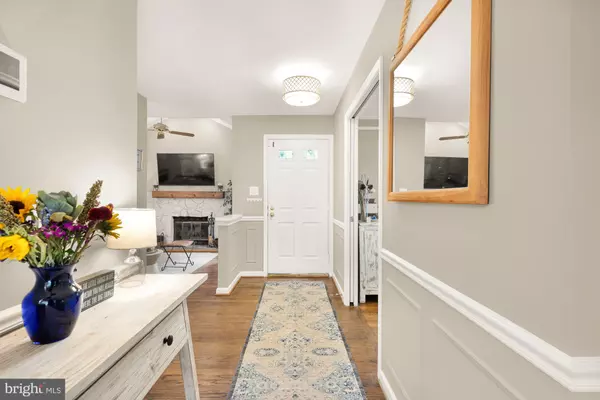For more information regarding the value of a property, please contact us for a free consultation.
10732 BREWER HOUSE RD North Bethesda, MD 20852
Want to know what your home might be worth? Contact us for a FREE valuation!

Our team is ready to help you sell your home for the highest possible price ASAP
Key Details
Sold Price $995,000
Property Type Townhouse
Sub Type End of Row/Townhouse
Listing Status Sold
Purchase Type For Sale
Square Footage 2,738 sqft
Price per Sqft $363
Subdivision Tuckerman Station
MLS Listing ID MDMC2151342
Sold Date 11/15/24
Style Colonial
Bedrooms 4
Full Baths 3
Half Baths 1
HOA Fees $250/mo
HOA Y/N Y
Abv Grd Liv Area 2,004
Originating Board BRIGHT
Year Built 1988
Annual Tax Amount $8,842
Tax Year 2024
Lot Size 2,696 Sqft
Acres 0.06
Property Description
Immaculate and rarely available 4BD end-unit townhome (2700+ sq ft) in a prime Tuckerman Station location overlooking woods and walking distance from two red line Metro stations, Whole Foods, and much more.
Highlights of the main level include a freshly rebuilt eat-in kitchen (with new LG double oven & Bosch dishwasher, custom wood cabinets, pantry, quartz counters, and designer tile); a dedicated main level office; a gut-renovated powder room; new custom window treatments; a charming den/family room with wood-burning fireplace; a large living/dining room; and a double-level deck with lush views.
The upper level is home to three bedrooms, laundry, and myriad updates: brand new stairway/upper level carpet; a fully renovated hall bath, and an updated en suite bath with double vanity, separate sink/soaking tub, and walk-in closet. Downstairs you'll find a spacious recreation room, wet bar, an additional bedroom, full bath, lots of storage, and a walkout to the lower level deck.
Tuckerman Station is an award-winning community with a pool, tennis courts, and playgrounds in one of North Bethesda's most sought-after locations. This one will move fast - hurry and schedule a private tour today!
Location
State MD
County Montgomery
Zoning PD9
Rooms
Basement Fully Finished, Daylight, Full, Walkout Level
Interior
Hot Water Natural Gas
Heating Forced Air
Cooling Central A/C
Flooring Hardwood, Carpet
Fireplaces Number 1
Equipment Built-In Microwave, Dishwasher, Disposal, Dryer, Refrigerator, Stove, Stainless Steel Appliances, Washer
Fireplace Y
Appliance Built-In Microwave, Dishwasher, Disposal, Dryer, Refrigerator, Stove, Stainless Steel Appliances, Washer
Heat Source Natural Gas
Exterior
Exterior Feature Deck(s)
Garage Spaces 2.0
Amenities Available Pool - Outdoor, Tennis Courts
Waterfront N
Water Access N
View Trees/Woods
Accessibility None
Porch Deck(s)
Parking Type Off Street
Total Parking Spaces 2
Garage N
Building
Story 3
Foundation Concrete Perimeter
Sewer Public Sewer
Water Public
Architectural Style Colonial
Level or Stories 3
Additional Building Above Grade, Below Grade
New Construction N
Schools
School District Montgomery County Public Schools
Others
Pets Allowed Y
HOA Fee Include Common Area Maintenance,Lawn Maintenance,Management,Parking Fee,Pool(s),Reserve Funds,Road Maintenance,Snow Removal,Trash
Senior Community No
Tax ID 160402482720
Ownership Fee Simple
SqFt Source Assessor
Acceptable Financing Cash, Conventional
Listing Terms Cash, Conventional
Financing Cash,Conventional
Special Listing Condition Standard
Pets Description No Pet Restrictions
Read Less

Bought with Brett Alan Rubin • Compass
GET MORE INFORMATION




