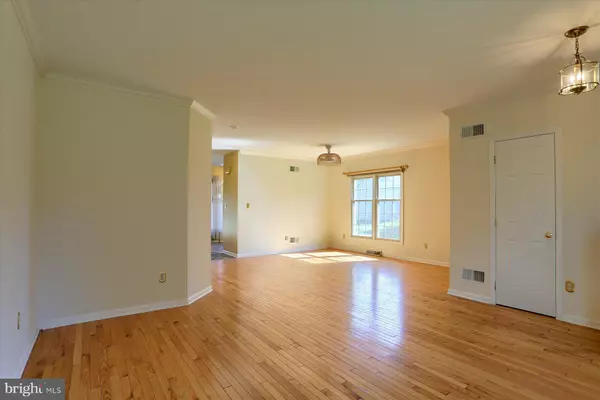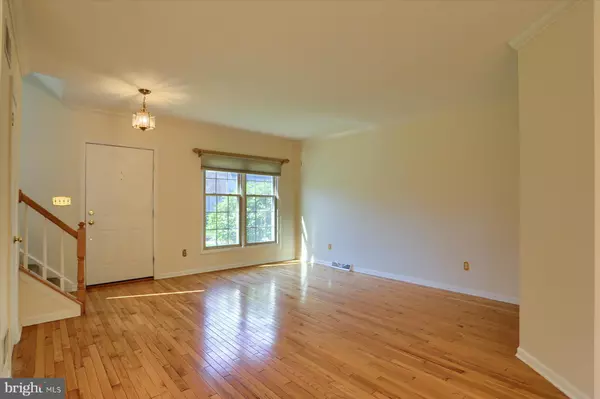For more information regarding the value of a property, please contact us for a free consultation.
129 WYNDHAM WAY Harrisburg, PA 17109
Want to know what your home might be worth? Contact us for a FREE valuation!

Our team is ready to help you sell your home for the highest possible price ASAP
Key Details
Sold Price $259,900
Property Type Townhouse
Sub Type End of Row/Townhouse
Listing Status Sold
Purchase Type For Sale
Square Footage 1,584 sqft
Price per Sqft $164
Subdivision Locust Hollow
MLS Listing ID PADA2038336
Sold Date 11/13/24
Style Traditional
Bedrooms 2
Full Baths 2
Half Baths 1
HOA Fees $195/mo
HOA Y/N Y
Abv Grd Liv Area 1,584
Originating Board BRIGHT
Year Built 1992
Annual Tax Amount $3,262
Tax Year 2024
Lot Size 1,742 Sqft
Acres 0.04
Property Description
Coldwell Banker is pleased to offer this beautiful end unit townhome tucked away in Locust Hollow Community. Enjoy the gas sidewalk lights while strolling through this solid, well built community. The first floor of the home features an open floor plan with gleaming hardwood floors in living room and dining room, a modern kitchen and dining area with tile flooring, granite counters and stainless steel appliances and a powder room. The second level of the home has two spacious bedrooms including a primary suite with vaulted ceiling, walk-in closet and remodeled bath with walk-in shower. There is also an open loft area on this level that can be an office area, sitting area or it can easily be converted to a third bedroom. The lower level of the home has been professionally finished into a big ( 25 X 20.7 ) family room which is perfect for those large family gatherings or for a great play area. The mechanicals are also on this level and feature an economical high efficiency gas furnace, central air conditioning, gas hot water heater, 200 amp electrical panel box and a radon mitigation system. The home also has a lovely, private brick courtyard with coy pond that leads to the oversized two car garage with lots of built-in storage. Some rooms in the home have been virtually staged to enhance the viewing and show possible furniture placement. A great home at a great price.
Location
State PA
County Dauphin
Area Lower Paxton Twp (14035)
Zoning RESIDENTIAL
Rooms
Other Rooms Living Room, Dining Room, Bedroom 2, Kitchen, Family Room, Bedroom 1
Basement Full, Partially Finished
Interior
Hot Water Electric
Cooling Central A/C
Fireplace N
Heat Source Natural Gas
Exterior
Exterior Feature Patio(s)
Garage Garage - Rear Entry, Garage Door Opener
Garage Spaces 2.0
Waterfront N
Water Access N
Accessibility None
Porch Patio(s)
Parking Type Attached Garage
Attached Garage 2
Total Parking Spaces 2
Garage Y
Building
Story 2
Foundation Block
Sewer Public Sewer
Water Public
Architectural Style Traditional
Level or Stories 2
Additional Building Above Grade, Below Grade
New Construction N
Schools
High Schools Central Dauphin East
School District Central Dauphin
Others
Senior Community No
Tax ID 35-057-399-000-0000
Ownership Fee Simple
SqFt Source Assessor
Special Listing Condition Standard
Read Less

Bought with Stephanie Graybill • Berkshire Hathaway HomeServices Homesale Realty
GET MORE INFORMATION




