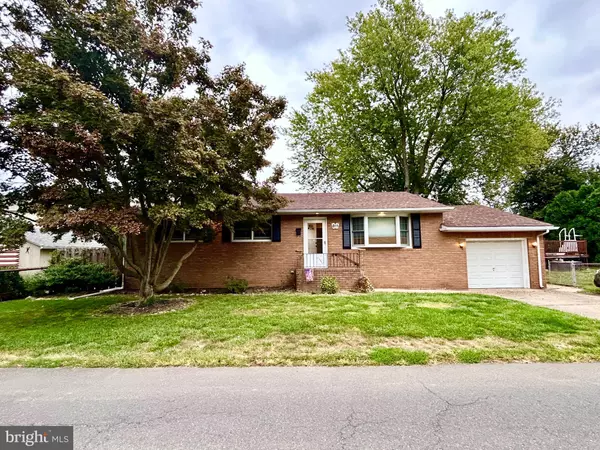For more information regarding the value of a property, please contact us for a free consultation.
811 KEYSTONE ST Croydon, PA 19021
Want to know what your home might be worth? Contact us for a FREE valuation!

Our team is ready to help you sell your home for the highest possible price ASAP
Key Details
Sold Price $389,000
Property Type Single Family Home
Sub Type Detached
Listing Status Sold
Purchase Type For Sale
Square Footage 1,232 sqft
Price per Sqft $315
Subdivision Croydon
MLS Listing ID PABU2080254
Sold Date 11/12/24
Style Ranch/Rambler
Bedrooms 3
Full Baths 1
Half Baths 1
HOA Y/N N
Abv Grd Liv Area 1,232
Originating Board BRIGHT
Year Built 1964
Annual Tax Amount $6,146
Tax Year 2024
Lot Size 0.264 Acres
Acres 0.26
Lot Dimensions 120.00 x 96.00
Property Description
Welcome to 811 Keystone, a welcoming ranch style home located in Croydon, PA. This home offers 3 bedrooms, 1.5 baths, a finished basement, and a one car garage. As you approach the property, you are greeted by a lush Japanese Maple located to the left of the front door. Step inside and find a spacious family room which flows into the dining room- both boasting hardwood floors! The kitchen has been updated with brand new vinyl flooring and features a window overlooking the backyard that offers plenty of natural light. Off the kitchen you will find an enclosed half bath and laundry room. This area also offers interior access to the garage and access to the backyard. Each bedroom has been meticulously updated with fresh paint and new carpet for a refreshed look. The stand-out finished basement offers ample space for storage and entertainment- with the built-in bar that seats five, you will be sure to impress your guests. There will be no more deliberation about where to watch the Super Bowl this football season! In the backyard, you will find a covered patio, storage shed, and plenty of space for outdoor entertainment. The HVAC system has been recently updated in 2022 and this home offers a top-of-the-line two zone hot water heating system for exceptional comfort. Located just 7 minutes from Neshaminy State Park, this home offers access to all your favorite outdoor activities including; hiking, biking, fishing, boating, camping, and much more! Don’t miss out on this home that offers it all, schedule a showing today!
Location
State PA
County Bucks
Area Bristol Twp (10105)
Zoning R3
Rooms
Basement Fully Finished
Main Level Bedrooms 3
Interior
Interior Features Bar, Bathroom - Tub Shower, Ceiling Fan(s)
Hot Water Oil
Heating Baseboard - Hot Water
Cooling Central A/C
Fireplace N
Heat Source Oil
Exterior
Garage Inside Access, Garage Door Opener, Covered Parking
Garage Spaces 1.0
Waterfront N
Water Access N
Accessibility None
Parking Type Attached Garage, Driveway
Attached Garage 1
Total Parking Spaces 1
Garage Y
Building
Story 1
Foundation Block
Sewer Public Sewer
Water Public
Architectural Style Ranch/Rambler
Level or Stories 1
Additional Building Above Grade, Below Grade
New Construction N
Schools
High Schools Truman Senior
School District Bristol Township
Others
Senior Community No
Tax ID 05-012-472-002
Ownership Fee Simple
SqFt Source Assessor
Acceptable Financing Cash, Conventional, FHA, VA
Listing Terms Cash, Conventional, FHA, VA
Financing Cash,Conventional,FHA,VA
Special Listing Condition Standard
Read Less

Bought with Billy-Jo R Salkowski • RE/MAX Achievers-Collegeville
GET MORE INFORMATION




