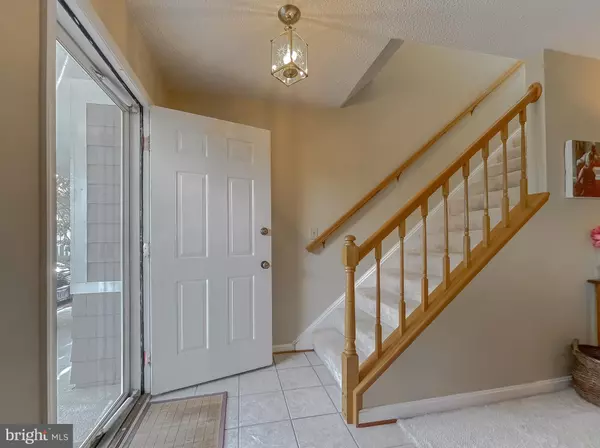For more information regarding the value of a property, please contact us for a free consultation.
13321 SHIPWRIGHTS CIR Solomons, MD 20688
Want to know what your home might be worth? Contact us for a FREE valuation!

Our team is ready to help you sell your home for the highest possible price ASAP
Key Details
Sold Price $302,000
Property Type Townhouse
Sub Type End of Row/Townhouse
Listing Status Sold
Purchase Type For Sale
Square Footage 1,297 sqft
Price per Sqft $232
Subdivision Patuxent Point
MLS Listing ID MDCA2017692
Sold Date 11/08/24
Style Other
Bedrooms 2
Full Baths 2
Half Baths 1
HOA Fees $337/qua
HOA Y/N Y
Abv Grd Liv Area 1,297
Originating Board BRIGHT
Year Built 1990
Annual Tax Amount $2,714
Tax Year 2024
Lot Size 6,557 Sqft
Acres 0.15
Property Description
Charming 2-bed, 2.5-bath end-unit townhome located in the desirable Patuxent Point community, nestled in the heart of Solomons Island, Calvert County. Enjoy your mornings on the screened back porch, perfect for a relaxing coffee. The attached single-car garage adds convenience and extra storage space. The second floor features a versatile area ideal for a home office or library. Explore all the fantastic community amenities, including a pool, gym, tennis, and pickleball courts, plus pier access with stunning views of the Patuxent River. HOA covers all exterior maintenance and yard work, offering a low-maintenance lifestyle.
Location
State MD
County Calvert
Zoning R
Rooms
Other Rooms Living Room, Dining Room, Primary Bedroom, Bedroom 2, Kitchen, Den, Study, Laundry, Other
Interior
Interior Features Kitchen - Table Space, Window Treatments, Primary Bath(s), Floor Plan - Traditional
Hot Water Electric
Heating Heat Pump(s)
Cooling Central A/C, Heat Pump(s)
Equipment Exhaust Fan, Microwave, Refrigerator, Icemaker, Stove, Oven/Range - Electric, Dishwasher
Furnishings No
Fireplace N
Window Features Screens
Appliance Exhaust Fan, Microwave, Refrigerator, Icemaker, Stove, Oven/Range - Electric, Dishwasher
Heat Source Central, Electric
Exterior
Exterior Feature Porch(es), Screened
Garage Garage Door Opener
Garage Spaces 1.0
Utilities Available Cable TV Available
Amenities Available Exercise Room, Extra Storage, Pool - Outdoor, Water/Lake Privileges
Waterfront N
Water Access Y
View Trees/Woods
Roof Type Fiberglass
Accessibility None
Porch Porch(es), Screened
Road Frontage City/County
Attached Garage 1
Total Parking Spaces 1
Garage Y
Building
Lot Description Backs to Trees
Story 2
Foundation Slab
Sewer Public Sewer
Water Public
Architectural Style Other
Level or Stories 2
Additional Building Above Grade, Below Grade
New Construction N
Schools
School District Calvert County Public Schools
Others
HOA Fee Include Management,Insurance,Pier/Dock Maintenance,Pool(s),Recreation Facility,Snow Removal
Senior Community No
Tax ID 0501204572
Ownership Fee Simple
SqFt Source Estimated
Special Listing Condition Standard
Read Less

Bought with Christina C Fischer • Coldwell Banker Jay Lilly Real Estate
GET MORE INFORMATION




